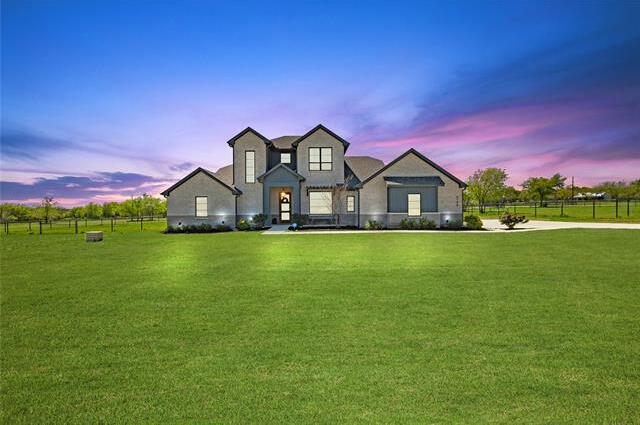8108 Cutter Corral Road Includes:
Remarks: Custom-built home with modern finishes! This beautifully crafted 4 bedroom, 3.5 bath home is situated on over an acre in Hencken Ranch Estates. Enter the front door onto white oak floors leading to the living room with tall ceilings and a gas fireplace. Flow into to the kitchen featuring bluzonite granite, a Bertazzoni range and water filtration. The walk-in pantry has a second oven and a spacious footprint. In the primary suite you’ll find vaulted ceilings and an ensuite with dual sinks, freestanding bath and a walk-in closet with direct access to the laundry room. Two additional bedrooms, a jack-and-jill bathroom, dining, half bath and a private office complete the first level. Upstairs includes a large living room, bedroom, full bath and a bonus room. Access the backyard through the large sliding doors that offer the benefits of indoor, outdoor living with a covered patio, grill and children's playscape. Well, aerobic septic, water softener and full irrigation system included. Directions: Take highway 377 to fm 1187 then to ben day murrin road north to hencken ranch estates. |
| Bedrooms | 4 | |
| Baths | 4 | |
| Year Built | 2021 | |
| Lot Size | 1 to < 3 Acres | |
| Garage | 2 Car Garage | |
| HOA Dues | $350 Annually | |
| Property Type | Fort Worth Single Family | |
| Listing Status | Contract Accepted | |
| Listed By | Thomas Reilly, Rogers Healy and Associates | |
| Listing Price | $750,000 | |
| Schools: | ||
| Elem School | Rolling Hills | |
| Middle School | Benbrook | |
| High School | Benbrook | |
| District | Fort Worth | |
| Bedrooms | 4 | |
| Baths | 4 | |
| Year Built | 2021 | |
| Lot Size | 1 to < 3 Acres | |
| Garage | 2 Car Garage | |
| HOA Dues | $350 Annually | |
| Property Type | Fort Worth Single Family | |
| Listing Status | Contract Accepted | |
| Listed By | Thomas Reilly, Rogers Healy and Associates | |
| Listing Price | $750,000 | |
| Schools: | ||
| Elem School | Rolling Hills | |
| Middle School | Benbrook | |
| High School | Benbrook | |
| District | Fort Worth | |
8108 Cutter Corral Road Includes:
Remarks: Custom-built home with modern finishes! This beautifully crafted 4 bedroom, 3.5 bath home is situated on over an acre in Hencken Ranch Estates. Enter the front door onto white oak floors leading to the living room with tall ceilings and a gas fireplace. Flow into to the kitchen featuring bluzonite granite, a Bertazzoni range and water filtration. The walk-in pantry has a second oven and a spacious footprint. In the primary suite you’ll find vaulted ceilings and an ensuite with dual sinks, freestanding bath and a walk-in closet with direct access to the laundry room. Two additional bedrooms, a jack-and-jill bathroom, dining, half bath and a private office complete the first level. Upstairs includes a large living room, bedroom, full bath and a bonus room. Access the backyard through the large sliding doors that offer the benefits of indoor, outdoor living with a covered patio, grill and children's playscape. Well, aerobic septic, water softener and full irrigation system included. Directions: Take highway 377 to fm 1187 then to ben day murrin road north to hencken ranch estates. |
| Additional Photos: | |||
 |
 |
 |
 |
 |
 |
 |
 |
NTREIS does not attempt to independently verify the currency, completeness, accuracy or authenticity of data contained herein.
Accordingly, the data is provided on an 'as is, as available' basis. Last Updated: 04-29-2024