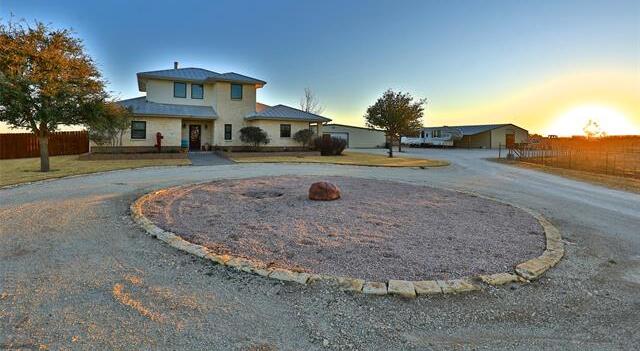241 County Road 336 Includes:
Remarks: Spectacular Horse lover's Dream situated amongst 12.5 Acres of breathtaking panoramic views in the heart of Taylor County. Impressive custom-built home featuring casual elegance design. Spacious living highlights the gorgeous stone fireplace. Beautiful arched opening invites you to a designer chef's kitchen including stylish cabinetry, granite counters, dual ovens, walk-in pantry and an eat-in dining. Oversized utility room with separate office space. Elegant primary ensuite features a tiled bath, complete with ample closet space and saferoom. Powder room for guest downstairs. Separate garage with workshop attached. Absolutely immaculate 45*75 Horse barn includes 3 stalls, tack room and a wash bay. The 20*45 awning opens to an incredible arena with the perfect team roping setup! Entirely fenced. Located in the highly desirable Wylie West ISD! Directions: Highway 83 84 to bell plains road, turn right; take bell plains to cr 336 and turn right; drive to the end and curve around and the house will be on your right. |
| Bedrooms | 3 | |
| Baths | 4 | |
| Year Built | 2011 | |
| Lot Size | 10 to < 50 Acres | |
| Garage | 2 Car Garage | |
| Property Type | Tuscola Single Family | |
| Listing Status | Active | |
| Listed By | Chelsea Pemberton, Sendero Properties, LLC | |
| Listing Price | $915,000 | |
| Schools: | ||
| Elem School | Wylie West | |
| High School | Wylie | |
| District | Wylie | |
| Primary School | Wylie West | |
| Intermediate School | Wylie West | |
| Bedrooms | 3 | |
| Baths | 4 | |
| Year Built | 2011 | |
| Lot Size | 10 to < 50 Acres | |
| Garage | 2 Car Garage | |
| Property Type | Tuscola Single Family | |
| Listing Status | Active | |
| Listed By | Chelsea Pemberton, Sendero Properties, LLC | |
| Listing Price | $915,000 | |
| Schools: | ||
| Elem School | Wylie West | |
| High School | Wylie | |
| District | Wylie | |
| Primary School | Wylie West | |
| Intermediate School | Wylie West | |
241 County Road 336 Includes:
Remarks: Spectacular Horse lover's Dream situated amongst 12.5 Acres of breathtaking panoramic views in the heart of Taylor County. Impressive custom-built home featuring casual elegance design. Spacious living highlights the gorgeous stone fireplace. Beautiful arched opening invites you to a designer chef's kitchen including stylish cabinetry, granite counters, dual ovens, walk-in pantry and an eat-in dining. Oversized utility room with separate office space. Elegant primary ensuite features a tiled bath, complete with ample closet space and saferoom. Powder room for guest downstairs. Separate garage with workshop attached. Absolutely immaculate 45*75 Horse barn includes 3 stalls, tack room and a wash bay. The 20*45 awning opens to an incredible arena with the perfect team roping setup! Entirely fenced. Located in the highly desirable Wylie West ISD! Directions: Highway 83 84 to bell plains road, turn right; take bell plains to cr 336 and turn right; drive to the end and curve around and the house will be on your right. |
| Additional Photos: | |||
 |
 |
 |
 |
 |
 |
 |
 |
NTREIS does not attempt to independently verify the currency, completeness, accuracy or authenticity of data contained herein.
Accordingly, the data is provided on an 'as is, as available' basis. Last Updated: 04-30-2024