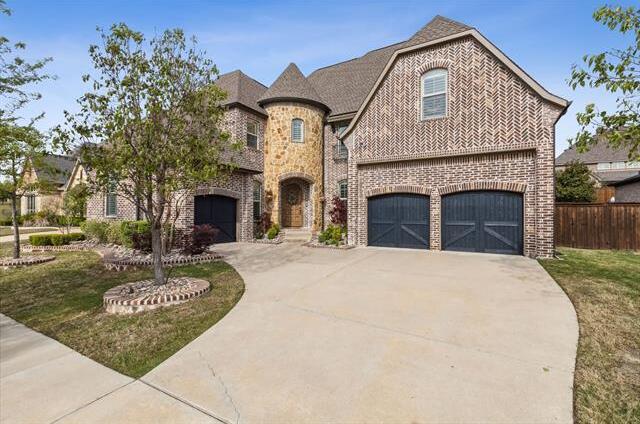6362 Pitchfork Ranch Drive Includes:
Remarks: Premier location in West Frisco - ideal lot within Phillips Creek Ranch, walking distance to Vista Park + all the amenities the HOA has to offer (gym, pool, volleyball, kids play, etc.) Newer Shaddock Custom Home w an open floor concept + all the modern updates. Private primary BR suite, huge walk in closet, luxury bath w split vanities. Large secondary bedroom w full bath, also downstairs. Hand scraped HW floors throughout downstairs. Kitchen w white quartz counters, loads of custom cabinets and a huge pantry, kitchen island, 6 burner gas cooktop, SS double oven, built in fridge, office nook, opens to main living area w vaulted ceilings. Upstairs has 3 large BR's, every bedroom has an ensuite bath and large closet. Game room, open concept media w 4k projector. Light colors, soft contemporary touches, floor to ceiling windows, tons of storage throughout the house. Back yard covered patio w fireplace, professional landscaping. Directions: From tollroad, take stonebrook west; left on lone star ranch parkway; right on cedar ranch, right on pitchfork ranch. |
| Bedrooms | 5 | |
| Baths | 6 | |
| Year Built | 2014 | |
| Lot Size | Less Than .5 Acre | |
| Garage | 3 Car Garage | |
| HOA Dues | $208 Monthly | |
| Property Type | Frisco Single Family | |
| Listing Status | Contract Accepted | |
| Listed By | Scott Schueler, Keller Williams Realty DPR | |
| Listing Price | $1,249,990 | |
| Schools: | ||
| Elem School | Nichols | |
| Middle School | Pearson | |
| High School | Reedy | |
| District | Frisco | |
| Bedrooms | 5 | |
| Baths | 6 | |
| Year Built | 2014 | |
| Lot Size | Less Than .5 Acre | |
| Garage | 3 Car Garage | |
| HOA Dues | $208 Monthly | |
| Property Type | Frisco Single Family | |
| Listing Status | Contract Accepted | |
| Listed By | Scott Schueler, Keller Williams Realty DPR | |
| Listing Price | $1,249,990 | |
| Schools: | ||
| Elem School | Nichols | |
| Middle School | Pearson | |
| High School | Reedy | |
| District | Frisco | |
6362 Pitchfork Ranch Drive Includes:
Remarks: Premier location in West Frisco - ideal lot within Phillips Creek Ranch, walking distance to Vista Park + all the amenities the HOA has to offer (gym, pool, volleyball, kids play, etc.) Newer Shaddock Custom Home w an open floor concept + all the modern updates. Private primary BR suite, huge walk in closet, luxury bath w split vanities. Large secondary bedroom w full bath, also downstairs. Hand scraped HW floors throughout downstairs. Kitchen w white quartz counters, loads of custom cabinets and a huge pantry, kitchen island, 6 burner gas cooktop, SS double oven, built in fridge, office nook, opens to main living area w vaulted ceilings. Upstairs has 3 large BR's, every bedroom has an ensuite bath and large closet. Game room, open concept media w 4k projector. Light colors, soft contemporary touches, floor to ceiling windows, tons of storage throughout the house. Back yard covered patio w fireplace, professional landscaping. Directions: From tollroad, take stonebrook west; left on lone star ranch parkway; right on cedar ranch, right on pitchfork ranch. |
| Additional Photos: | |||
 |
 |
 |
 |
 |
 |
 |
 |
NTREIS does not attempt to independently verify the currency, completeness, accuracy or authenticity of data contained herein.
Accordingly, the data is provided on an 'as is, as available' basis. Last Updated: 05-02-2024