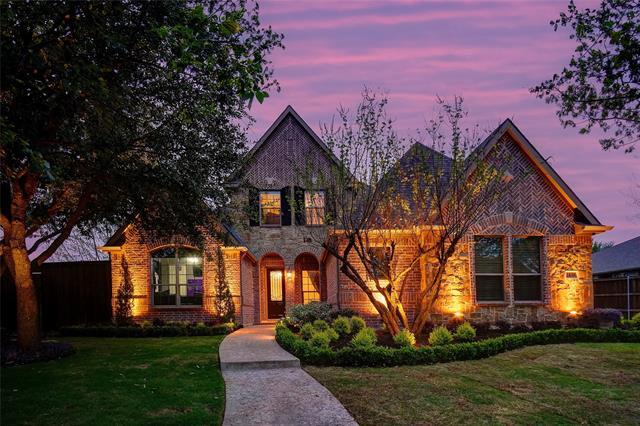2430 Lilyfield Drive Includes:
Remarks: Nestled within Royal Troon of Trophy Club, this exquisite 1.5 story home shows like a model home! The well thought out floor plan offers abundant versatility in space utilization. Upon entering, you are greeted by beautiful hardwood floors that lead to the kitchen and great room with tons of windows overlooking the unbelievable pool.The breakfast nook showcases a wall of folding glass doors that invite you straight into a HUGE covered loggia with two sets of antique doors, fireplace and ceiling heaters. Brilliant layout of putting trampoline and play area on side of house with doors to maximize a usable yard and great entertaining space!Top of the line custom designed pool and sunken outdoor kitchen are like something you only see in high end resorts. Much sought after lay-out with 3 bedrooms and baths down plus a study on the first floor. Upstairs unveils another bedroom and bath, gameroom and additional flex space for an office, workout, media, storage, etc... Must see to appreciate! |
| Bedrooms | 4 | |
| Baths | 5 | |
| Year Built | 2012 | |
| Lot Size | Less Than .5 Acre | |
| Garage | 3 Car Garage | |
| HOA Dues | $525 Annually | |
| Property Type | Trophy Club Single Family | |
| Listing Status | Contract Accepted | |
| Listed By | Kimberly Miller, Keller Williams Realty | |
| Listing Price | $1,229,000 | |
| Schools: | ||
| Elem School | Beck | |
| Middle School | Medlin | |
| High School | Byron Nelson | |
| District | Northwest | |
| Bedrooms | 4 | |
| Baths | 5 | |
| Year Built | 2012 | |
| Lot Size | Less Than .5 Acre | |
| Garage | 3 Car Garage | |
| HOA Dues | $525 Annually | |
| Property Type | Trophy Club Single Family | |
| Listing Status | Contract Accepted | |
| Listed By | Kimberly Miller, Keller Williams Realty | |
| Listing Price | $1,229,000 | |
| Schools: | ||
| Elem School | Beck | |
| Middle School | Medlin | |
| High School | Byron Nelson | |
| District | Northwest | |
2430 Lilyfield Drive Includes:
Remarks: Nestled within Royal Troon of Trophy Club, this exquisite 1.5 story home shows like a model home! The well thought out floor plan offers abundant versatility in space utilization. Upon entering, you are greeted by beautiful hardwood floors that lead to the kitchen and great room with tons of windows overlooking the unbelievable pool.The breakfast nook showcases a wall of folding glass doors that invite you straight into a HUGE covered loggia with two sets of antique doors, fireplace and ceiling heaters. Brilliant layout of putting trampoline and play area on side of house with doors to maximize a usable yard and great entertaining space!Top of the line custom designed pool and sunken outdoor kitchen are like something you only see in high end resorts. Much sought after lay-out with 3 bedrooms and baths down plus a study on the first floor. Upstairs unveils another bedroom and bath, gameroom and additional flex space for an office, workout, media, storage, etc... Must see to appreciate! |
| Additional Photos: | |||
 |
 |
 |
 |
 |
 |
 |
 |
NTREIS does not attempt to independently verify the currency, completeness, accuracy or authenticity of data contained herein.
Accordingly, the data is provided on an 'as is, as available' basis. Last Updated: 04-29-2024