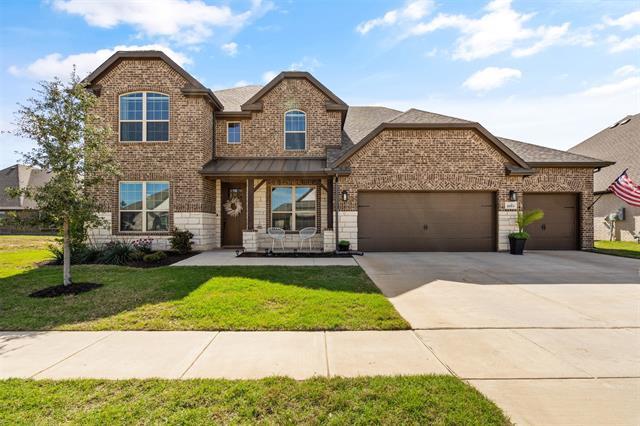1053 Mickelson Drive Includes:
Remarks: As you first pull up to this beautiful three car garage home with lovely curb appeal that looks out onto a pond you will feel right at home. Walking through the door you are flooded with natural light. There is a formal dining room to your left and a home office to the right. As you continue into the open concept living you will be in awe of the beautiful hardwood floors. You will instantly want to curl up next to the gas burning fireplace and look out to the beautiful backyard that overlooks a pond. The living area opens to the kitchen with a gas cooktop and double oven. It has a large island with plenty of seating and is complete with a Butler’s Pantry. The primary bedroom has an en suite bath with a separate tub, walk-in shower, and double vanity. This home is every hosts dream with a large bonus room upstairs for all of your home theater dreams. The backyard has an extended patio and plenty of room for a trampoline and corn hole to enjoy during an evening of barbecuing. Directions: From 377 turn onto waters edge drive, then left onto johnson street, then left onto mickelson drive; your new property will be located on the right at 1053 mickelson drive. |
| Bedrooms | 4 | |
| Baths | 4 | |
| Year Built | 2021 | |
| Lot Size | Less Than .5 Acre | |
| Garage | 3 Car Garage | |
| HOA Dues | $1100 Annually | |
| Property Type | Granbury Single Family | |
| Listing Status | Active | |
| Listed By | Ashley Shaw, BHHS Premier Properties | |
| Listing Price | $650,000 | |
| Schools: | ||
| Elem School | Emma Roberson | |
| Middle School | Acton | |
| High School | Granbury | |
| District | Granbury | |
| Intermediate School | John and Lynn Brawner | |
| Bedrooms | 4 | |
| Baths | 4 | |
| Year Built | 2021 | |
| Lot Size | Less Than .5 Acre | |
| Garage | 3 Car Garage | |
| HOA Dues | $1100 Annually | |
| Property Type | Granbury Single Family | |
| Listing Status | Active | |
| Listed By | Ashley Shaw, BHHS Premier Properties | |
| Listing Price | $650,000 | |
| Schools: | ||
| Elem School | Emma Roberson | |
| Middle School | Acton | |
| High School | Granbury | |
| District | Granbury | |
| Intermediate School | John and Lynn Brawner | |
1053 Mickelson Drive Includes:
Remarks: As you first pull up to this beautiful three car garage home with lovely curb appeal that looks out onto a pond you will feel right at home. Walking through the door you are flooded with natural light. There is a formal dining room to your left and a home office to the right. As you continue into the open concept living you will be in awe of the beautiful hardwood floors. You will instantly want to curl up next to the gas burning fireplace and look out to the beautiful backyard that overlooks a pond. The living area opens to the kitchen with a gas cooktop and double oven. It has a large island with plenty of seating and is complete with a Butler’s Pantry. The primary bedroom has an en suite bath with a separate tub, walk-in shower, and double vanity. This home is every hosts dream with a large bonus room upstairs for all of your home theater dreams. The backyard has an extended patio and plenty of room for a trampoline and corn hole to enjoy during an evening of barbecuing. Directions: From 377 turn onto waters edge drive, then left onto johnson street, then left onto mickelson drive; your new property will be located on the right at 1053 mickelson drive. |
| Additional Photos: | |||
 |
 |
 |
 |
 |
 |
 |
 |
NTREIS does not attempt to independently verify the currency, completeness, accuracy or authenticity of data contained herein.
Accordingly, the data is provided on an 'as is, as available' basis. Last Updated: 05-02-2024