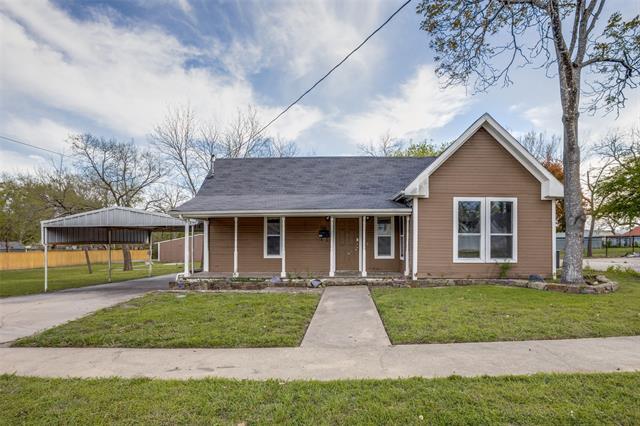116 Houston Street Includes:
Remarks: Welcome to this charming home home in Howell subdivision. NO HOA! Step inside to find a formal dining area leading to a spacious kitchen with ample storage and an island. The large formal living room features vaulted ceilings. The primary bedroom offers dual sinks, a standing shower, and a walk in closet, while the secondary bedroom includes a cozy seating area. Additional amenities include a full bathroom with tub-shower combo, utility room, carpeted bedrooms, detached carport, and a back covered patio. Don't miss the barn or workshop at the back for added convenience. Schedule a showing today! Directions: From state highway 205 north, turn right onto north state highway 78; turn right onto maple street; turn left onto main street; turn right onto houston street; home will be on the right. |
| Bedrooms | 2 | |
| Baths | 2 | |
| Year Built | 1960 | |
| Lot Size | .5 to < 1 Acre | |
| Property Type | Farmersville Single Family | |
| Listing Status | Active Under Contract | |
| Listed By | Amanda Whitespeare, eXp Realty LLC | |
| Listing Price | $269,900 | |
| Schools: | ||
| Elem School | Tatum | |
| High School | Farmersville | |
| District | Farmersville | |
| Bedrooms | 2 | |
| Baths | 2 | |
| Year Built | 1960 | |
| Lot Size | .5 to < 1 Acre | |
| Property Type | Farmersville Single Family | |
| Listing Status | Active Under Contract | |
| Listed By | Amanda Whitespeare, eXp Realty LLC | |
| Listing Price | $269,900 | |
| Schools: | ||
| Elem School | Tatum | |
| High School | Farmersville | |
| District | Farmersville | |
116 Houston Street Includes:
Remarks: Welcome to this charming home home in Howell subdivision. NO HOA! Step inside to find a formal dining area leading to a spacious kitchen with ample storage and an island. The large formal living room features vaulted ceilings. The primary bedroom offers dual sinks, a standing shower, and a walk in closet, while the secondary bedroom includes a cozy seating area. Additional amenities include a full bathroom with tub-shower combo, utility room, carpeted bedrooms, detached carport, and a back covered patio. Don't miss the barn or workshop at the back for added convenience. Schedule a showing today! Directions: From state highway 205 north, turn right onto north state highway 78; turn right onto maple street; turn left onto main street; turn right onto houston street; home will be on the right. |
| Additional Photos: | |||
 |
 |
 |
 |
 |
 |
 |
 |
NTREIS does not attempt to independently verify the currency, completeness, accuracy or authenticity of data contained herein.
Accordingly, the data is provided on an 'as is, as available' basis. Last Updated: 05-01-2024