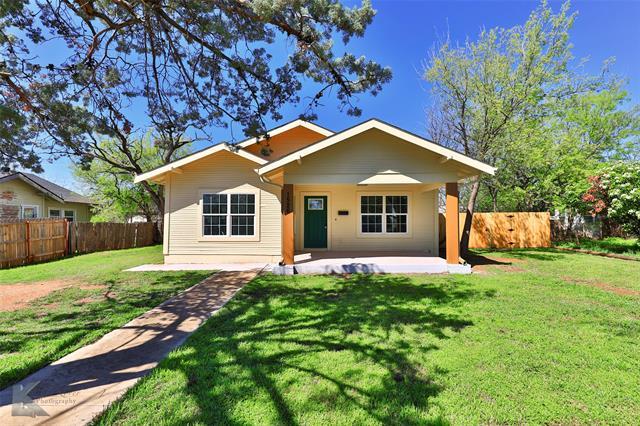1526 Merchant Street Includes:
Remarks: Owner Agent. Your Bungalow Awaits! This Freshly Renovated open concept 4 bed, 2 full-bath home has a vibrant exterior that pairs nicely with the revitalized interior. The interior was taken down to the studs with many of the studs replaced, and the house rebuilt into its current beautiful condition. The interior designed to make it similar to new builds, with a splash of color in the kitchen and baths. ALL NEW nearly everything. Roof, Gutters, Electrical, Plumbing Supply and Drain Lines, HVAC, Ducts, Low E Windows, Doors, Insulation, Drywall, Baseboards, Water Heater, Dishwasher, Range, Refrigerator, Lighting, Ceiling Fans. All New Kitchen, Baths, Laundry Room, Walk-In Closets. Zero carpet. Garage remotes will be provided for home inspections. Within about 5 mins from Hendricks, HSU, ACU, Downtown & SODA District! All city permits were obtained, inspections passed, Certificate of Occupancy issued. Note: All New meaning items were installed since Owner Agent began renovations in 2022. Directions: Continue west on north eighteenth street from hendricks hospital and turn left (south) onto merchant street; 1526 merchant will be on the right. |
| Bedrooms | 4 | |
| Baths | 2 | |
| Year Built | 1925 | |
| Lot Size | Less Than .5 Acre | |
| Garage | 1 Car Garage | |
| Property Type | Abilene Single Family | |
| Listing Status | Active | |
| Listed By | Lance Vines, Homefinders Realty | |
| Listing Price | $230,000 | |
| Schools: | ||
| Elem School | Martinez | |
| Middle School | Craig | |
| High School | Abilene | |
| District | Abilene | |
| Bedrooms | 4 | |
| Baths | 2 | |
| Year Built | 1925 | |
| Lot Size | Less Than .5 Acre | |
| Garage | 1 Car Garage | |
| Property Type | Abilene Single Family | |
| Listing Status | Active | |
| Listed By | Lance Vines, Homefinders Realty | |
| Listing Price | $230,000 | |
| Schools: | ||
| Elem School | Martinez | |
| Middle School | Craig | |
| High School | Abilene | |
| District | Abilene | |
1526 Merchant Street Includes:
Remarks: Owner Agent. Your Bungalow Awaits! This Freshly Renovated open concept 4 bed, 2 full-bath home has a vibrant exterior that pairs nicely with the revitalized interior. The interior was taken down to the studs with many of the studs replaced, and the house rebuilt into its current beautiful condition. The interior designed to make it similar to new builds, with a splash of color in the kitchen and baths. ALL NEW nearly everything. Roof, Gutters, Electrical, Plumbing Supply and Drain Lines, HVAC, Ducts, Low E Windows, Doors, Insulation, Drywall, Baseboards, Water Heater, Dishwasher, Range, Refrigerator, Lighting, Ceiling Fans. All New Kitchen, Baths, Laundry Room, Walk-In Closets. Zero carpet. Garage remotes will be provided for home inspections. Within about 5 mins from Hendricks, HSU, ACU, Downtown & SODA District! All city permits were obtained, inspections passed, Certificate of Occupancy issued. Note: All New meaning items were installed since Owner Agent began renovations in 2022. Directions: Continue west on north eighteenth street from hendricks hospital and turn left (south) onto merchant street; 1526 merchant will be on the right. |
| Additional Photos: | |||
 |
 |
 |
 |
 |
 |
 |
 |
NTREIS does not attempt to independently verify the currency, completeness, accuracy or authenticity of data contained herein.
Accordingly, the data is provided on an 'as is, as available' basis. Last Updated: 05-01-2024