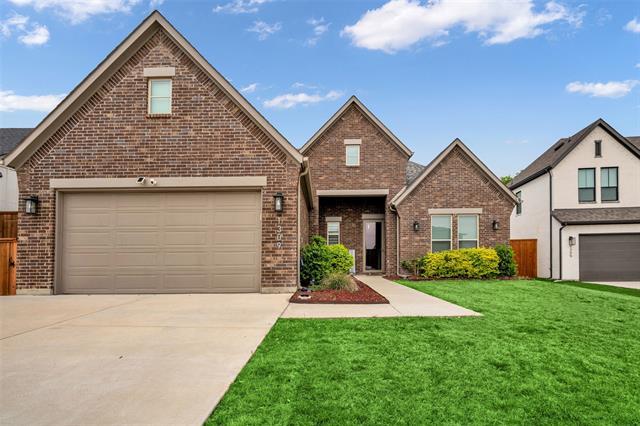1309 Genoa Circle Includes:
Remarks: Nestled on a peaceful cul-de-sac, this stunning 1-story home is loaded with upgrades! The open layout has split bedrooms, plus an enclosed patio offering additional living space! The eat in kitchen features quartz countertops, stainless steel appliances, double ovens, tons of storage drawers, pull out trash can, single basin sink, large walk-in pantry, and the 4 door refrigerator will convey! So much to love in the primary bathroom, dual sinks with vanity, ample amount of counter space, plenty of drawer and cabinet storage, walk-in shower with rain shower head, plus a whirlpool spa tub. Additional features include LVP flooring, modern fixtures, 10 ft ceilings, 8 ft panel doors and an electric fireplace! The upgrades don't stop on the inside; the insulated garage has epoxy flooring and overhead storage for optimal organization. The exterior has a 8 ft BOB fence with convenient gates on both sides of the house, a trash can hideout, and rubber mulch in flower bed. |
| Bedrooms | 4 | |
| Baths | 2 | |
| Year Built | 2021 | |
| Lot Size | Less Than .5 Acre | |
| Garage | 2 Car Garage | |
| HOA Dues | $480 Annually | |
| Property Type | Garland Single Family | |
| Listing Status | Contract Accepted | |
| Listed By | Kelli Clark, OneSource Real Estate Services | |
| Listing Price | $475,000 | |
| Schools: | ||
| District | Garland | |
| Bedrooms | 4 | |
| Baths | 2 | |
| Year Built | 2021 | |
| Lot Size | Less Than .5 Acre | |
| Garage | 2 Car Garage | |
| HOA Dues | $480 Annually | |
| Property Type | Garland Single Family | |
| Listing Status | Contract Accepted | |
| Listed By | Kelli Clark, OneSource Real Estate Services | |
| Listing Price | $475,000 | |
| Schools: | ||
| District | Garland | |
1309 Genoa Circle Includes:
Remarks: Nestled on a peaceful cul-de-sac, this stunning 1-story home is loaded with upgrades! The open layout has split bedrooms, plus an enclosed patio offering additional living space! The eat in kitchen features quartz countertops, stainless steel appliances, double ovens, tons of storage drawers, pull out trash can, single basin sink, large walk-in pantry, and the 4 door refrigerator will convey! So much to love in the primary bathroom, dual sinks with vanity, ample amount of counter space, plenty of drawer and cabinet storage, walk-in shower with rain shower head, plus a whirlpool spa tub. Additional features include LVP flooring, modern fixtures, 10 ft ceilings, 8 ft panel doors and an electric fireplace! The upgrades don't stop on the inside; the insulated garage has epoxy flooring and overhead storage for optimal organization. The exterior has a 8 ft BOB fence with convenient gates on both sides of the house, a trash can hideout, and rubber mulch in flower bed. |
| Additional Photos: | |||
 |
 |
 |
 |
 |
 |
 |
 |
NTREIS does not attempt to independently verify the currency, completeness, accuracy or authenticity of data contained herein.
Accordingly, the data is provided on an 'as is, as available' basis. Last Updated: 05-02-2024