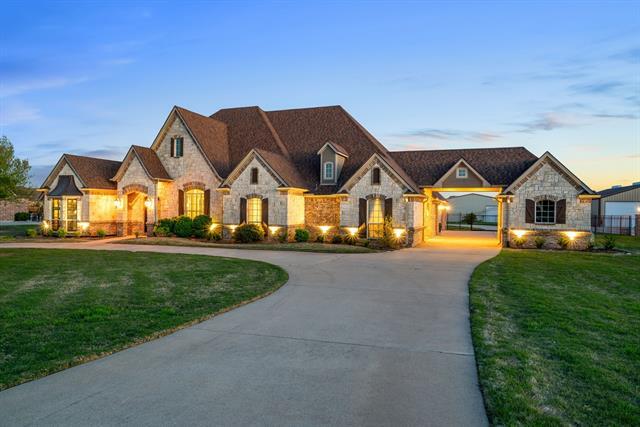209 Lonesome Star Trail Includes:
Remarks: THIS ELEGANT HOME HAS IT ALL! The home boasts exceptional quality and craftsmanship. Stepping into the grand entryway you will be delighted to see an open floor plan. The dream kitchen features custom alder cabinets, SS appliances, center island, granite countertops, travertine backsplash and a substantial walk in pantry. The exquisite office is enhanced with captivating wood wainscoting. The primary bedroom is expansive and a perfect canvas for relaxation. The stunning primary bath features a large vanity with two sinks, walk in shower, jetted tub and a spacious closet. Two of the additional bedrooms have walk in closets and share a Jack-N-Jill bath with shower. The 3rd bedroom could serve has a second primary with an en suite bath. The expansive upstairs bonus room with half bath has endless possibilities. The 2016 saltwater pool has a unique water feature with pebble lining. The 40x60 metal outbuilding is insulated and ready for all your toys. All waiting for lifelong memories! |
| Bedrooms | 4 | |
| Baths | 5 | |
| Year Built | 2006 | |
| Lot Size | 1 to < 3 Acres | |
| Garage | 3 Car Garage | |
| HOA Dues | $300 Annually | |
| Property Type | Haslet Single Family | |
| Listing Status | Contract Accepted | |
| Listed By | Paula Martin, CENTURY 21 JUDGE FITE COMPANY | |
| Listing Price | $799,000 | |
| Schools: | ||
| Elem School | Haslet | |
| Middle School | CW Worthington | |
| High School | Eaton | |
| District | Northwest | |
| Bedrooms | 4 | |
| Baths | 5 | |
| Year Built | 2006 | |
| Lot Size | 1 to < 3 Acres | |
| Garage | 3 Car Garage | |
| HOA Dues | $300 Annually | |
| Property Type | Haslet Single Family | |
| Listing Status | Contract Accepted | |
| Listed By | Paula Martin, CENTURY 21 JUDGE FITE COMPANY | |
| Listing Price | $799,000 | |
| Schools: | ||
| Elem School | Haslet | |
| Middle School | CW Worthington | |
| High School | Eaton | |
| District | Northwest | |
209 Lonesome Star Trail Includes:
Remarks: THIS ELEGANT HOME HAS IT ALL! The home boasts exceptional quality and craftsmanship. Stepping into the grand entryway you will be delighted to see an open floor plan. The dream kitchen features custom alder cabinets, SS appliances, center island, granite countertops, travertine backsplash and a substantial walk in pantry. The exquisite office is enhanced with captivating wood wainscoting. The primary bedroom is expansive and a perfect canvas for relaxation. The stunning primary bath features a large vanity with two sinks, walk in shower, jetted tub and a spacious closet. Two of the additional bedrooms have walk in closets and share a Jack-N-Jill bath with shower. The 3rd bedroom could serve has a second primary with an en suite bath. The expansive upstairs bonus room with half bath has endless possibilities. The 2016 saltwater pool has a unique water feature with pebble lining. The 40x60 metal outbuilding is insulated and ready for all your toys. All waiting for lifelong memories! |
| Additional Photos: | |||
 |
 |
 |
 |
 |
 |
 |
 |
NTREIS does not attempt to independently verify the currency, completeness, accuracy or authenticity of data contained herein.
Accordingly, the data is provided on an 'as is, as available' basis. Last Updated: 05-02-2024