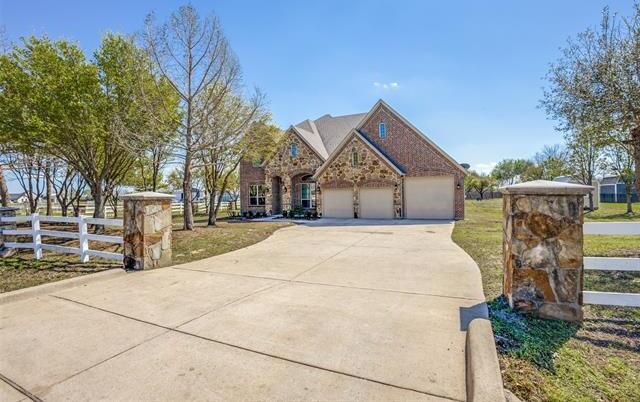7170 County Road 1218 Includes:
Remarks: Country living at its finest in Melissa ISD! Gorgeous Stonehollow home sitting on a 1 acre, corner lot with a large pond and storage shed! Highly desirable floor plan with 5 beds, 4.5 baths and 5 car garage!! Entryway boasts soaring ceilings, a grand wrap around staircase and handscraped hard wood floors throughout living, kitchen and dining. Open concept kitchen with all cream cabinets, granite countertops, center island, with butlers pantry and mud room. Downstairs office enclosed with French doors. Primary bedroom set to the back of the home features en suite bathroom with dual vanities, garden tub, separate shower and walk-in closet! Secondary bedroom located downstairs with en suite bath, perfect for mother in law suite or guest bedroom. 3 bedrooms & 2 full bathrooms, gameroom, media room and loft sitting area upstairs. Backyard is complete with covered back patio, split rail vinyl fencing, large backyard with private pond and endless options for outdoor living! Don't miss! Directions: For best results, please use gps. |
| Bedrooms | 5 | |
| Baths | 5 | |
| Year Built | 2015 | |
| Lot Size | 1 to < 3 Acres | |
| Garage | 5 Car Garage | |
| HOA Dues | $300 Annually | |
| Property Type | Mckinney Single Family | |
| Listing Status | Active | |
| Listed By | Kelsey Green, Rogers Healy and Associates | |
| Listing Price | $789,000 | |
| Schools: | ||
| Elem School | Harry Mckillop | |
| Middle School | Melissa | |
| High School | Melissa | |
| District | Melissa | |
| Bedrooms | 5 | |
| Baths | 5 | |
| Year Built | 2015 | |
| Lot Size | 1 to < 3 Acres | |
| Garage | 5 Car Garage | |
| HOA Dues | $300 Annually | |
| Property Type | Mckinney Single Family | |
| Listing Status | Active | |
| Listed By | Kelsey Green, Rogers Healy and Associates | |
| Listing Price | $789,000 | |
| Schools: | ||
| Elem School | Harry Mckillop | |
| Middle School | Melissa | |
| High School | Melissa | |
| District | Melissa | |
7170 County Road 1218 Includes:
Remarks: Country living at its finest in Melissa ISD! Gorgeous Stonehollow home sitting on a 1 acre, corner lot with a large pond and storage shed! Highly desirable floor plan with 5 beds, 4.5 baths and 5 car garage!! Entryway boasts soaring ceilings, a grand wrap around staircase and handscraped hard wood floors throughout living, kitchen and dining. Open concept kitchen with all cream cabinets, granite countertops, center island, with butlers pantry and mud room. Downstairs office enclosed with French doors. Primary bedroom set to the back of the home features en suite bathroom with dual vanities, garden tub, separate shower and walk-in closet! Secondary bedroom located downstairs with en suite bath, perfect for mother in law suite or guest bedroom. 3 bedrooms & 2 full bathrooms, gameroom, media room and loft sitting area upstairs. Backyard is complete with covered back patio, split rail vinyl fencing, large backyard with private pond and endless options for outdoor living! Don't miss! Directions: For best results, please use gps. |
| Additional Photos: | |||
 |
 |
 |
 |
 |
 |
 |
 |
NTREIS does not attempt to independently verify the currency, completeness, accuracy or authenticity of data contained herein.
Accordingly, the data is provided on an 'as is, as available' basis. Last Updated: 05-01-2024