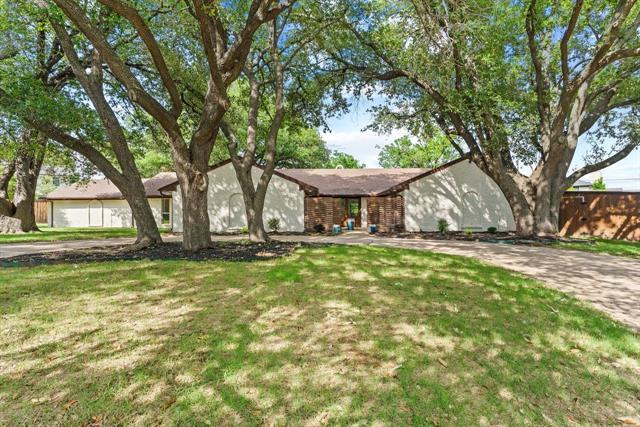7367 Blairview Drive Includes:
Remarks: Stunningly renovated home boasting 2 expansive living and dining spaces. The 1st living area captivates w vaulted beam ceilings and exquisite hardwood floors that extend throughout. A majestic fireplace graces this space, offering pool vistas on either side. The kitchen seamlessly integrates with the living area, featuring an island w bar stool seating. A chef's dream, it offers a 6-burner gas stove and a sleek vent hood. Abundant counter space and cabinets enhance functionality. Overlooking the pool, the brk nook invites serene mornings. Work-from-home productivity is ensured with a spacious office adorned w built-ins and a courtyard view. The 2nd LA with its panoramic pool-yard outlook, illuminates the home. Adjacent, a secluded guest rm and full bath create the ideal in-law suite possibility. The primary suite, nestled on the opposite end, boasts a beamed ceiling and a luxurious bath complete w a walk-in shower featuring jets and sprays. BRs 2-3 share a convenient Jack 'n Jill bath. Directions: Exit wallnut hill off interstate 75 go west to boedeker street and turn right north to blairview and turn right east; home is at the end of the street facing you (like a cul de sac lot) with a circle drive. |
| Bedrooms | 4 | |
| Baths | 4 | |
| Year Built | 1969 | |
| Lot Size | Less Than .5 Acre | |
| Garage | 2 Car Garage | |
| Property Type | Dallas Single Family | |
| Listing Status | Active | |
| Listed By | Janis Smith, Coldwell Banker Realty Plano | |
| Listing Price | 1,350,000 | |
| Schools: | ||
| Elem School | Preston Hollow | |
| Middle School | Benjamin Franklin | |
| High School | Hillcrest | |
| District | Dallas | |
| Bedrooms | 4 | |
| Baths | 4 | |
| Year Built | 1969 | |
| Lot Size | Less Than .5 Acre | |
| Garage | 2 Car Garage | |
| Property Type | Dallas Single Family | |
| Listing Status | Active | |
| Listed By | Janis Smith, Coldwell Banker Realty Plano | |
| Listing Price | $1,350,000 | |
| Schools: | ||
| Elem School | Preston Hollow | |
| Middle School | Benjamin Franklin | |
| High School | Hillcrest | |
| District | Dallas | |
7367 Blairview Drive Includes:
Remarks: Stunningly renovated home boasting 2 expansive living and dining spaces. The 1st living area captivates w vaulted beam ceilings and exquisite hardwood floors that extend throughout. A majestic fireplace graces this space, offering pool vistas on either side. The kitchen seamlessly integrates with the living area, featuring an island w bar stool seating. A chef's dream, it offers a 6-burner gas stove and a sleek vent hood. Abundant counter space and cabinets enhance functionality. Overlooking the pool, the brk nook invites serene mornings. Work-from-home productivity is ensured with a spacious office adorned w built-ins and a courtyard view. The 2nd LA with its panoramic pool-yard outlook, illuminates the home. Adjacent, a secluded guest rm and full bath create the ideal in-law suite possibility. The primary suite, nestled on the opposite end, boasts a beamed ceiling and a luxurious bath complete w a walk-in shower featuring jets and sprays. BRs 2-3 share a convenient Jack 'n Jill bath. Directions: Exit wallnut hill off interstate 75 go west to boedeker street and turn right north to blairview and turn right east; home is at the end of the street facing you (like a cul de sac lot) with a circle drive. |
| Additional Photos: | |||
 |
 |
 |
 |
 |
 |
 |
 |
NTREIS does not attempt to independently verify the currency, completeness, accuracy or authenticity of data contained herein.
Accordingly, the data is provided on an 'as is, as available' basis. Last Updated: 05-12-2024