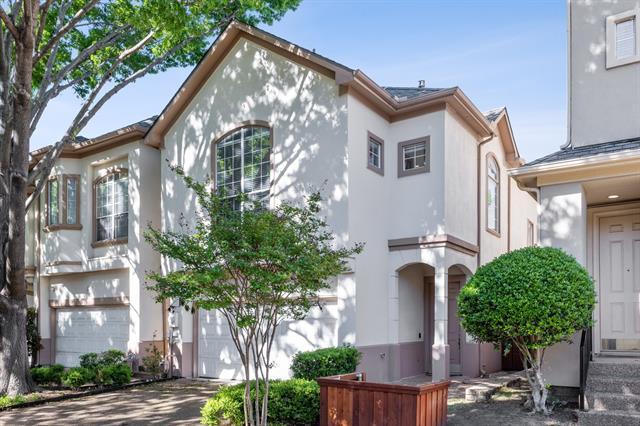14579 Berklee Drive Includes:
Remarks: Nestled within The Townhomes of Addison, this expansive and meticulously kept home offers both space and convenience. Upon entry, you'll be greeted by a light-filled living area adorned with new flooring, a cozy gas fireplace, and soaring ceilings. The adjacent dining room provides a beautiful view of the patio, while the well-equipped kitchen boasts a gas cooktop, built-in microwave, new refrigerator and dishwasher. Also on this level, you'll find a convenient laundry room and a half bath. Venture upstairs to the second floor, where a spacious primary bedroom awaits, complete with an ensuite bath featuring double vanities, a luxurious jetted tub, a separate shower, and a generously sized walk-in closet. Accompanying the master suite is an additional bedroom, perfect for guests or family members. The second floor offers a versatile loft area, ideal for use as a home office, relaxation space, or whatever fits your lifestyle. All furniture and appliances convey with the sale of the home. |
| Bedrooms | 2 | |
| Baths | 3 | |
| Year Built | 1998 | |
| Lot Size | Less Than .5 Acre | |
| Garage | 2 Car Garage | |
| HOA Dues | $240 Monthly | |
| Property Type | Addison Townhouse | |
| Listing Status | Active | |
| Listed By | Susan Giatti, SevenHaus Realty | |
| Listing Price | $450,000 | |
| Schools: | ||
| Elem School | Bush | |
| Middle School | Walker | |
| High School | White | |
| District | Dallas | |
| Bedrooms | 2 | |
| Baths | 3 | |
| Year Built | 1998 | |
| Lot Size | Less Than .5 Acre | |
| Garage | 2 Car Garage | |
| HOA Dues | $240 Monthly | |
| Property Type | Addison Townhouse | |
| Listing Status | Active | |
| Listed By | Susan Giatti, SevenHaus Realty | |
| Listing Price | $450,000 | |
| Schools: | ||
| Elem School | Bush | |
| Middle School | Walker | |
| High School | White | |
| District | Dallas | |
14579 Berklee Drive Includes:
Remarks: Nestled within The Townhomes of Addison, this expansive and meticulously kept home offers both space and convenience. Upon entry, you'll be greeted by a light-filled living area adorned with new flooring, a cozy gas fireplace, and soaring ceilings. The adjacent dining room provides a beautiful view of the patio, while the well-equipped kitchen boasts a gas cooktop, built-in microwave, new refrigerator and dishwasher. Also on this level, you'll find a convenient laundry room and a half bath. Venture upstairs to the second floor, where a spacious primary bedroom awaits, complete with an ensuite bath featuring double vanities, a luxurious jetted tub, a separate shower, and a generously sized walk-in closet. Accompanying the master suite is an additional bedroom, perfect for guests or family members. The second floor offers a versatile loft area, ideal for use as a home office, relaxation space, or whatever fits your lifestyle. All furniture and appliances convey with the sale of the home. |
| Additional Photos: | |||
 |
 |
 |
 |
 |
 |
 |
 |
NTREIS does not attempt to independently verify the currency, completeness, accuracy or authenticity of data contained herein.
Accordingly, the data is provided on an 'as is, as available' basis. Last Updated: 05-01-2024