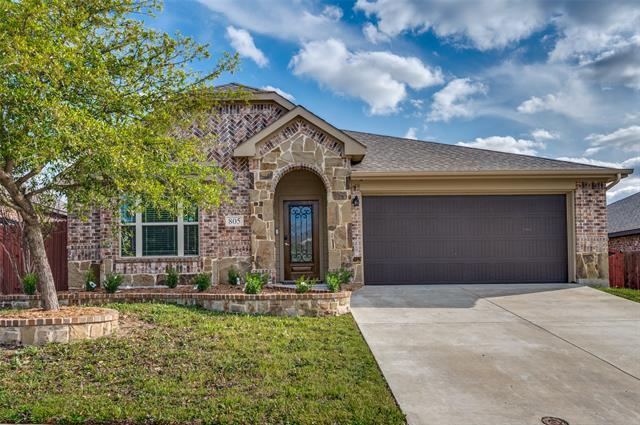805 Richwood Street Includes:
Remarks: WELCOME HOME! This open concept, well maintained 4 bedroom + 2 full bath will check all your boxes. The split bedroom floor plan offers versatility, with enough room for an extra office or a great play room! Walking into the kitchen, you'll find beautiful stainless steel appliance, granite counter tops, ample cabinet space with an additional oversized pantry space. Overlook your cozy living space from the kitchen for easy entertaining and socializing.This home is in a perfect central location just minutes from highway 35, shopping, and dining. Come make this yours! |
| Bedrooms | 4 | |
| Baths | 2 | |
| Year Built | 2016 | |
| Lot Size | Less Than .5 Acre | |
| Garage | 2 Car Garage | |
| HOA Dues | $175 Annually | |
| Property Type | Fort Worth Single Family | |
| Listing Status | Active | |
| Listed By | Heather Rickman, Elite Real Estate Texas | |
| Listing Price | $335,000 | |
| Schools: | ||
| Elem School | Sidney H Poynter | |
| Middle School | Stevens | |
| High School | Crowley | |
| District | Crowley | |
| Bedrooms | 4 | |
| Baths | 2 | |
| Year Built | 2016 | |
| Lot Size | Less Than .5 Acre | |
| Garage | 2 Car Garage | |
| HOA Dues | $175 Annually | |
| Property Type | Fort Worth Single Family | |
| Listing Status | Active | |
| Listed By | Heather Rickman, Elite Real Estate Texas | |
| Listing Price | $335,000 | |
| Schools: | ||
| Elem School | Sidney H Poynter | |
| Middle School | Stevens | |
| High School | Crowley | |
| District | Crowley | |
805 Richwood Street Includes:
Remarks: WELCOME HOME! This open concept, well maintained 4 bedroom + 2 full bath will check all your boxes. The split bedroom floor plan offers versatility, with enough room for an extra office or a great play room! Walking into the kitchen, you'll find beautiful stainless steel appliance, granite counter tops, ample cabinet space with an additional oversized pantry space. Overlook your cozy living space from the kitchen for easy entertaining and socializing.This home is in a perfect central location just minutes from highway 35, shopping, and dining. Come make this yours! |
| Additional Photos: | |||
 |
 |
 |
 |
 |
 |
 |
 |
NTREIS does not attempt to independently verify the currency, completeness, accuracy or authenticity of data contained herein.
Accordingly, the data is provided on an 'as is, as available' basis. Last Updated: 05-01-2024