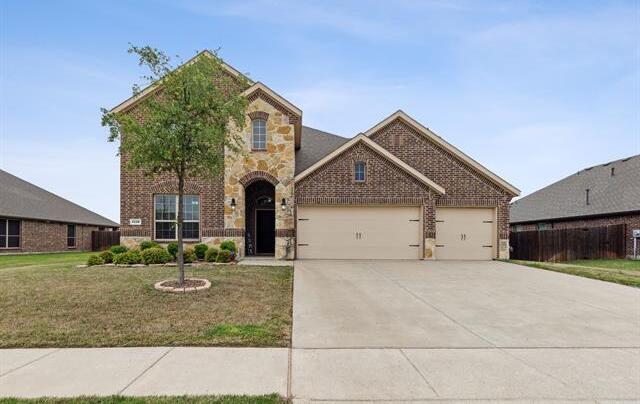1118 Ranger Road Includes:
Remarks: Located in the heart of Forney this exquisite 4-bedroom, 3-bathroom residence combines elegance & comfort, making it the perfect sanctuary for you & your loved ones. The spacious open living seamlessly connects the dining space, kitchen & the living area. The chef's dream kitchen is equipped with stainless appliances & ample storage. The perfectly designed flex space with glass framed doors is great for your home office. The master suite is a private retreat with its luxurious bathroom & walk-in closet. There is a secondary bedroom & additional full bath on the 1st floor. As you walk upstairs you will find the media, gameroom, 3rd full bath & 2 additional bedrooms with plenty of space for family & guests. The massive 3-car garage provides ample space for vehicles and storage. Located in the desirable Fox Hollow neighborhood, this home offers peace & privacy while being close to top-rated schools, shopping, dining and easey access to HWY 20 & 80. Search address on YouTube for videos. |
| Bedrooms | 4 | |
| Baths | 3 | |
| Year Built | 2017 | |
| Lot Size | Less Than .5 Acre | |
| Garage | 3 Car Garage | |
| HOA Dues | $250 Annually | |
| Property Type | Forney Single Family | |
| Listing Status | Active | |
| Listed By | Sara Hudler, Coldwell Banker Apex, REALTORS | |
| Listing Price | 480,000 | |
| Schools: | ||
| Elem School | Claybon | |
| Middle School | Warren | |
| High School | Forney | |
| District | Forney | |
| Intermediate School | Nell Hill Rhea | |
| Bedrooms | 4 | |
| Baths | 3 | |
| Year Built | 2017 | |
| Lot Size | Less Than .5 Acre | |
| Garage | 3 Car Garage | |
| HOA Dues | $250 Annually | |
| Property Type | Forney Single Family | |
| Listing Status | Active | |
| Listed By | Sara Hudler, Coldwell Banker Apex, REALTORS | |
| Listing Price | $480,000 | |
| Schools: | ||
| Elem School | Claybon | |
| Middle School | Warren | |
| High School | Forney | |
| District | Forney | |
| Intermediate School | Nell Hill Rhea | |
1118 Ranger Road Includes:
Remarks: Located in the heart of Forney this exquisite 4-bedroom, 3-bathroom residence combines elegance & comfort, making it the perfect sanctuary for you & your loved ones. The spacious open living seamlessly connects the dining space, kitchen & the living area. The chef's dream kitchen is equipped with stainless appliances & ample storage. The perfectly designed flex space with glass framed doors is great for your home office. The master suite is a private retreat with its luxurious bathroom & walk-in closet. There is a secondary bedroom & additional full bath on the 1st floor. As you walk upstairs you will find the media, gameroom, 3rd full bath & 2 additional bedrooms with plenty of space for family & guests. The massive 3-car garage provides ample space for vehicles and storage. Located in the desirable Fox Hollow neighborhood, this home offers peace & privacy while being close to top-rated schools, shopping, dining and easey access to HWY 20 & 80. Search address on YouTube for videos. |
| Additional Photos: | |||
 |
 |
 |
 |
 |
 |
 |
 |
NTREIS does not attempt to independently verify the currency, completeness, accuracy or authenticity of data contained herein.
Accordingly, the data is provided on an 'as is, as available' basis. Last Updated: 05-06-2024