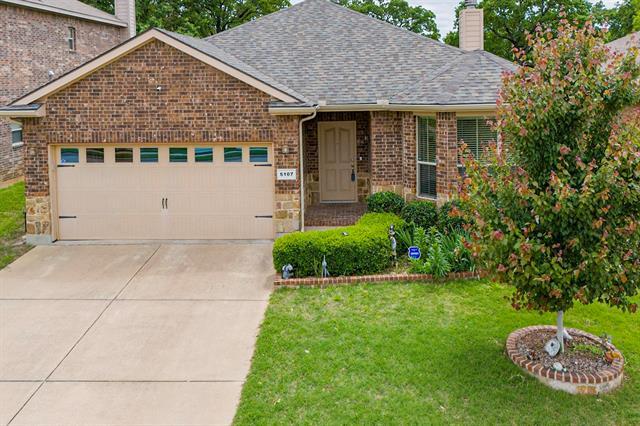5107 Carnoustie Trail Includes:
Remarks: The one-story house is must see! It offers a serene and private experience with the farmer's wooded land behind it The home comes with many upgraded features, such as a new roof in 2023., A SMART heating and air conditioning system in 2022. New surge protector, and water filtration system. Sprinkler apps are controlled from your cell phone. The refreshing pool and play area at Eden Glen are just a short walk away. And with the home priced below market value, it's an opportunity that should not be missed! Includes refrigerator, washer, and Dryer. Buyer to pay for survey. All information is deemed correct, but not guaranteed. Buyer and Agent to confirm. Directions: 287 south exit eden road turn right on eden drive; twenty five of a mile to eden glen estates on the right. |
| Bedrooms | 3 | |
| Baths | 2 | |
| Year Built | 2012 | |
| Lot Size | Less Than .5 Acre | |
| Garage | 2 Car Garage | |
| HOA Dues | $750 Annually | |
| Property Type | Arlington Single Family | |
| Listing Status | Contract Accepted | |
| Listed By | Linda Rosen, JPAR Arlington | |
| Listing Price | 300,000 | |
| Schools: | ||
| Elem School | Patterson | |
| High School | Kennedale | |
| District | Kennedale | |
| Intermediate School | Arthur | |
| Bedrooms | 3 | |
| Baths | 2 | |
| Year Built | 2012 | |
| Lot Size | Less Than .5 Acre | |
| Garage | 2 Car Garage | |
| HOA Dues | $750 Annually | |
| Property Type | Arlington Single Family | |
| Listing Status | Contract Accepted | |
| Listed By | Linda Rosen, JPAR Arlington | |
| Listing Price | $300,000 | |
| Schools: | ||
| Elem School | Patterson | |
| High School | Kennedale | |
| District | Kennedale | |
| Intermediate School | Arthur | |
5107 Carnoustie Trail Includes:
Remarks: The one-story house is must see! It offers a serene and private experience with the farmer's wooded land behind it The home comes with many upgraded features, such as a new roof in 2023., A SMART heating and air conditioning system in 2022. New surge protector, and water filtration system. Sprinkler apps are controlled from your cell phone. The refreshing pool and play area at Eden Glen are just a short walk away. And with the home priced below market value, it's an opportunity that should not be missed! Includes refrigerator, washer, and Dryer. Buyer to pay for survey. All information is deemed correct, but not guaranteed. Buyer and Agent to confirm. Directions: 287 south exit eden road turn right on eden drive; twenty five of a mile to eden glen estates on the right. |
| Additional Photos: | |||
 |
 |
 |
 |
 |
 |
 |
 |
NTREIS does not attempt to independently verify the currency, completeness, accuracy or authenticity of data contained herein.
Accordingly, the data is provided on an 'as is, as available' basis. Last Updated: 05-05-2024