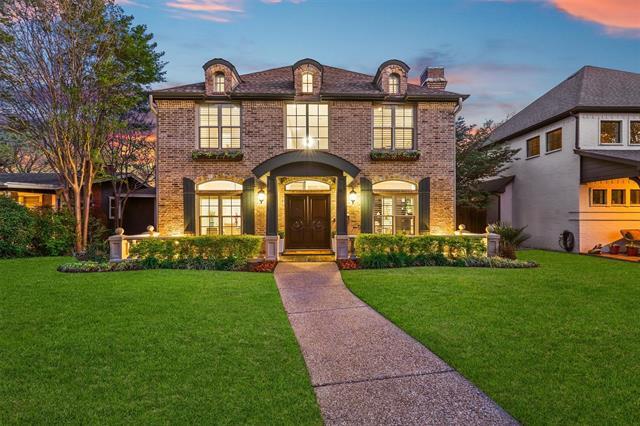5421 Pershing Avenue Includes:
Remarks: Welcome to your dream home in the heart of Ft. Worth’s sought-after neighborhood, Chamberlain Arlington Heights! This stunning 4-bdr, 3.5 bath residence epitomizes modern luxury with EXTENSIVE RECENT RENOVATIONS & UPGRADES of impeccable design. Step inside & be greeted by the warmth of newly installed hardwood floors & ample natural light. The newly remodeled kitchen is a chef’s delight, boasting quartz countertops, a striking granite island, new SS appliances with accent colors in kitchen & FR creating a great place for gatherings. Multiple living areas provide versatility for relaxation, entertainment & working from home with ease with each bdr spaciously sized. Outside you'll find well-manicured landscaping & welcoming curb appeal. This residence truly embodies the essence of luxurious living in a prime location offering both style and comfort. Don’t miss the opportunity to make this exquisite home your own. Schedule your viewing today & envision yourself living the FTW lifestyle. Directions: From interstate thirty, exit horne street, go north; turn right on pershing avenue, go three blocks, home is on the righthand side of street. |
| Bedrooms | 4 | |
| Baths | 4 | |
| Year Built | 2007 | |
| Lot Size | Less Than .5 Acre | |
| Garage | 2 Car Garage | |
| Property Type | Fort Worth Single Family | |
| Listing Status | Active | |
| Listed By | Gens Johnson, JPAR - Frisco | |
| Listing Price | $1,200,000 | |
| Schools: | ||
| Elem School | Phillips M | |
| Middle School | Monnig | |
| High School | Arlington Heights | |
| District | Fort Worth | |
| Bedrooms | 4 | |
| Baths | 4 | |
| Year Built | 2007 | |
| Lot Size | Less Than .5 Acre | |
| Garage | 2 Car Garage | |
| Property Type | Fort Worth Single Family | |
| Listing Status | Active | |
| Listed By | Gens Johnson, JPAR - Frisco | |
| Listing Price | $1,200,000 | |
| Schools: | ||
| Elem School | Phillips M | |
| Middle School | Monnig | |
| High School | Arlington Heights | |
| District | Fort Worth | |
5421 Pershing Avenue Includes:
Remarks: Welcome to your dream home in the heart of Ft. Worth’s sought-after neighborhood, Chamberlain Arlington Heights! This stunning 4-bdr, 3.5 bath residence epitomizes modern luxury with EXTENSIVE RECENT RENOVATIONS & UPGRADES of impeccable design. Step inside & be greeted by the warmth of newly installed hardwood floors & ample natural light. The newly remodeled kitchen is a chef’s delight, boasting quartz countertops, a striking granite island, new SS appliances with accent colors in kitchen & FR creating a great place for gatherings. Multiple living areas provide versatility for relaxation, entertainment & working from home with ease with each bdr spaciously sized. Outside you'll find well-manicured landscaping & welcoming curb appeal. This residence truly embodies the essence of luxurious living in a prime location offering both style and comfort. Don’t miss the opportunity to make this exquisite home your own. Schedule your viewing today & envision yourself living the FTW lifestyle. Directions: From interstate thirty, exit horne street, go north; turn right on pershing avenue, go three blocks, home is on the righthand side of street. |
| Additional Photos: | |||
 |
 |
 |
 |
 |
 |
 |
 |
NTREIS does not attempt to independently verify the currency, completeness, accuracy or authenticity of data contained herein.
Accordingly, the data is provided on an 'as is, as available' basis. Last Updated: 05-02-2024