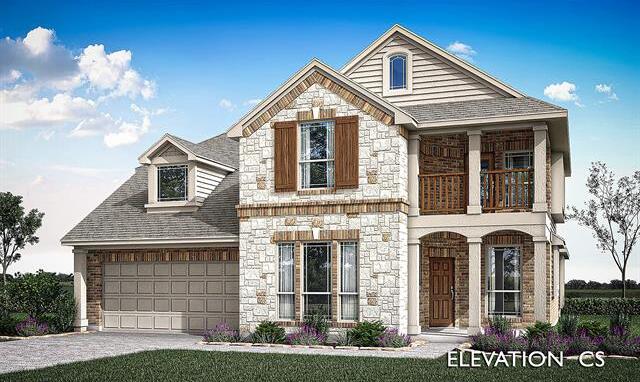7404 Cherry Blossom Lane Includes:
Remarks: AMAZING LOCATION with July Move In! Introducing Bloomfield's Magnolia II floor plan, a sophisticated 2-story residence with 4 bdrms & 3.5 baths just across the street from a park with lounge chairs, trail, and mature trees. Great views from the charming balcony! Windows galore thru the Formal Dining & expansive Family Room. Deluxe Kitchen boasts crisp white Shaker cabinets, Lvl 4 Granite counters, roomy island, and undercabinet lighting. Retreat to the luxurious Primary Suite downstairs w 2 separate vanities. Upstairs discover a haven of entertainment w the Game Room, Media Room package, and adtnl bdrms. Embrace modern living w practical amenities like mudroom, blinds and full gutters. Revel in the fine details such as Engineered Wood floors in common areas & Study, along with a striking boxed mantel at the Tile-to-Ceiling Fireplace. Elevate your lifestyle with a Smart Home System and the convenience of a 2.5 car garage. Visit our model home in Union Park or reach out to us today. Directions: From dallas north tollway heading north, take highway 380 (e; university drive) west to fm 1385; take a right on fm 1385; turn left on union park boulevard, then take an immediate right on crosstimbers drive, and finally a quick left on running creek trl. |
| Bedrooms | 4 | |
| Baths | 4 | |
| Year Built | 2024 | |
| Lot Size | Less Than .5 Acre | |
| Garage | 2 Car Garage | |
| HOA Dues | $753 Semi-Annual | |
| Property Type | Little Elm Single Family (New) | |
| Listing Status | Active | |
| Listed By | Marsha Ashlock, Visions Realty & Investments | |
| Listing Price | $724,000 | |
| Schools: | ||
| Elem School | Union Park | |
| Middle School | Navo | |
| High School | Ray Braswell | |
| District | Denton | |
| Bedrooms | 4 | |
| Baths | 4 | |
| Year Built | 2024 | |
| Lot Size | Less Than .5 Acre | |
| Garage | 2 Car Garage | |
| HOA Dues | $753 Semi-Annual | |
| Property Type | Little Elm Single Family (New) | |
| Listing Status | Active | |
| Listed By | Marsha Ashlock, Visions Realty & Investments | |
| Listing Price | $724,000 | |
| Schools: | ||
| Elem School | Union Park | |
| Middle School | Navo | |
| High School | Ray Braswell | |
| District | Denton | |
7404 Cherry Blossom Lane Includes:
Remarks: AMAZING LOCATION with July Move In! Introducing Bloomfield's Magnolia II floor plan, a sophisticated 2-story residence with 4 bdrms & 3.5 baths just across the street from a park with lounge chairs, trail, and mature trees. Great views from the charming balcony! Windows galore thru the Formal Dining & expansive Family Room. Deluxe Kitchen boasts crisp white Shaker cabinets, Lvl 4 Granite counters, roomy island, and undercabinet lighting. Retreat to the luxurious Primary Suite downstairs w 2 separate vanities. Upstairs discover a haven of entertainment w the Game Room, Media Room package, and adtnl bdrms. Embrace modern living w practical amenities like mudroom, blinds and full gutters. Revel in the fine details such as Engineered Wood floors in common areas & Study, along with a striking boxed mantel at the Tile-to-Ceiling Fireplace. Elevate your lifestyle with a Smart Home System and the convenience of a 2.5 car garage. Visit our model home in Union Park or reach out to us today. Directions: From dallas north tollway heading north, take highway 380 (e; university drive) west to fm 1385; take a right on fm 1385; turn left on union park boulevard, then take an immediate right on crosstimbers drive, and finally a quick left on running creek trl. |
| Additional Photos: | |||
 |
 |
 |
 |
 |
 |
 |
 |
NTREIS does not attempt to independently verify the currency, completeness, accuracy or authenticity of data contained herein.
Accordingly, the data is provided on an 'as is, as available' basis. Last Updated: 05-02-2024