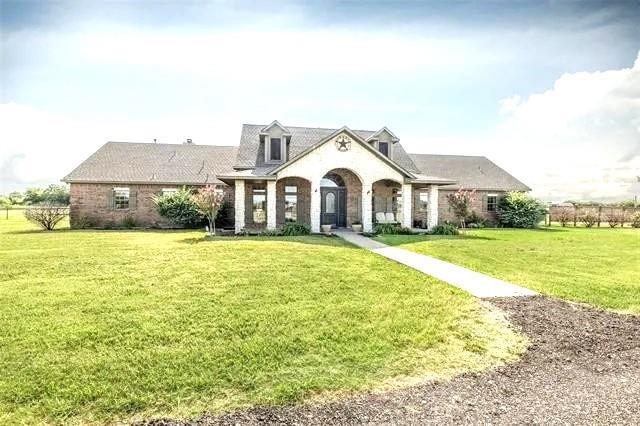8850 Santa Fe Trail Includes:
Remarks: Experience the beauty of this meticulously maintained Texas ranch home, radiating a like-new allure, sitting on a 10 acre lot. Enter through a stunning foyer into the expansive open-concept living, dining, and kitchen areas. Recent updates include fresh flooring and paint throughout. The gourmet kitchen is a culinary haven, featuring brand-new double ovens, a steamer, warming drawer, two dishwashers, gas range, custom ventilation, and a spacious sink with dual faucets. The private master retreat offers a serene atmosphere, complete with a fireplace and fully updated ensuite bathroom. Outside, discover the enchanting allure of large, covered porches overlooking a sparkling waterfall pool, stone firepit, and meticulously landscaped flagstone patios with a sprinkler system. Additionally, a spacious 3,000-square-foot metal barn includes horse stalls, a dog kennel with grooming room, workshop, and laundry room. Come tour to fall in love! |
| Bedrooms | 4 | |
| Baths | 5 | |
| Year Built | 1997 | |
| Lot Size | 10 to < 50 Acres | |
| Garage | 2 Car Garage | |
| HOA Dues | $500 Annually | |
| Property Type | Celina Single Family | |
| Listing Status | Active | |
| Listed By | sasidhar Kaligotla, VP Realty Services | |
| Listing Price | $2,400,000 | |
| Schools: | ||
| Elem School | Odell | |
| Middle School | Jerry And Linda Moore | |
| High School | Celina | |
| District | Celina | |
| Bedrooms | 4 | |
| Baths | 5 | |
| Year Built | 1997 | |
| Lot Size | 10 to < 50 Acres | |
| Garage | 2 Car Garage | |
| HOA Dues | $500 Annually | |
| Property Type | Celina Single Family | |
| Listing Status | Active | |
| Listed By | sasidhar Kaligotla, VP Realty Services | |
| Listing Price | $2,400,000 | |
| Schools: | ||
| Elem School | Odell | |
| Middle School | Jerry And Linda Moore | |
| High School | Celina | |
| District | Celina | |
8850 Santa Fe Trail Includes:
Remarks: Experience the beauty of this meticulously maintained Texas ranch home, radiating a like-new allure, sitting on a 10 acre lot. Enter through a stunning foyer into the expansive open-concept living, dining, and kitchen areas. Recent updates include fresh flooring and paint throughout. The gourmet kitchen is a culinary haven, featuring brand-new double ovens, a steamer, warming drawer, two dishwashers, gas range, custom ventilation, and a spacious sink with dual faucets. The private master retreat offers a serene atmosphere, complete with a fireplace and fully updated ensuite bathroom. Outside, discover the enchanting allure of large, covered porches overlooking a sparkling waterfall pool, stone firepit, and meticulously landscaped flagstone patios with a sprinkler system. Additionally, a spacious 3,000-square-foot metal barn includes horse stalls, a dog kennel with grooming room, workshop, and laundry room. Come tour to fall in love! |
| Additional Photos: | |||
 |
 |
 |
 |
 |
 |
 |
 |
NTREIS does not attempt to independently verify the currency, completeness, accuracy or authenticity of data contained herein.
Accordingly, the data is provided on an 'as is, as available' basis. Last Updated: 05-02-2024