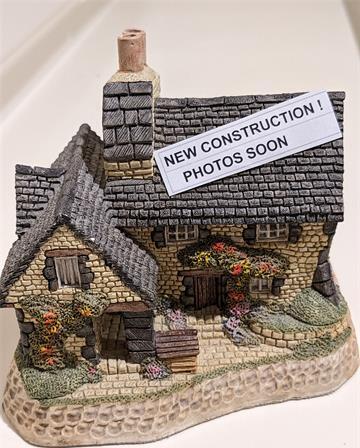1920 Carrington Drive Includes:
Remarks: NEW CONSTRUCTION BY LONG-TIME BUILDER , COMPLETION 4-2024. Don't miss out on this one! This stunning Robbie Hale Home has an all masonry and stone exterior with a beautiful oversized front porch perfect for watching amazing sunsets. All four bedrooms have walk-in closets and soft comfy carpet. Bedroom 1 features 2 separate walk-in closets, duel sinks, a sperate jetted tub, a glass door shower, and an enclosed water closet. Our open floor design has everything you need. Upon entering the living-dining room is directly to your left and your oversized laundry with room for a second refrigerator is to the right. You can also access the 2-car garage from the laundry room. It also has an amazing walk-in pantry, island breakfast bar and granite countertops. The kitchen is completely open to the breakfast and family area. Located in these rooms is a gem of a window seat and a wood-burning fireplace. Builder has more details. Directions: Take interstate thirty five south from dallas to bear creek road, turn west, go approximately one mile to carrington drive, turn south. |
| Bedrooms | 4 | |
| Baths | 2 | |
| Year Built | 2024 | |
| Lot Size | Less Than .5 Acre | |
| Garage | 2 Car Garage | |
| Property Type | Glenn Heights Single Family (New) | |
| Listing Status | Active | |
| Listed By | John Wood, Builders Realty | |
| Listing Price | $375,900 | |
| Schools: | ||
| Elem School | Woodridge | |
| Middle School | Curtistene S Mccowan | |
| High School | Desoto | |
| District | Desoto | |
| Bedrooms | 4 | |
| Baths | 2 | |
| Year Built | 2024 | |
| Lot Size | Less Than .5 Acre | |
| Garage | 2 Car Garage | |
| Property Type | Glenn Heights Single Family (New) | |
| Listing Status | Active | |
| Listed By | John Wood, Builders Realty | |
| Listing Price | $375,900 | |
| Schools: | ||
| Elem School | Woodridge | |
| Middle School | Curtistene S Mccowan | |
| High School | Desoto | |
| District | Desoto | |
1920 Carrington Drive Includes:
Remarks: NEW CONSTRUCTION BY LONG-TIME BUILDER , COMPLETION 4-2024. Don't miss out on this one! This stunning Robbie Hale Home has an all masonry and stone exterior with a beautiful oversized front porch perfect for watching amazing sunsets. All four bedrooms have walk-in closets and soft comfy carpet. Bedroom 1 features 2 separate walk-in closets, duel sinks, a sperate jetted tub, a glass door shower, and an enclosed water closet. Our open floor design has everything you need. Upon entering the living-dining room is directly to your left and your oversized laundry with room for a second refrigerator is to the right. You can also access the 2-car garage from the laundry room. It also has an amazing walk-in pantry, island breakfast bar and granite countertops. The kitchen is completely open to the breakfast and family area. Located in these rooms is a gem of a window seat and a wood-burning fireplace. Builder has more details. Directions: Take interstate thirty five south from dallas to bear creek road, turn west, go approximately one mile to carrington drive, turn south. |
| Additional Photos: | |||
 |
|||
NTREIS does not attempt to independently verify the currency, completeness, accuracy or authenticity of data contained herein.
Accordingly, the data is provided on an 'as is, as available' basis. Last Updated: 04-30-2024