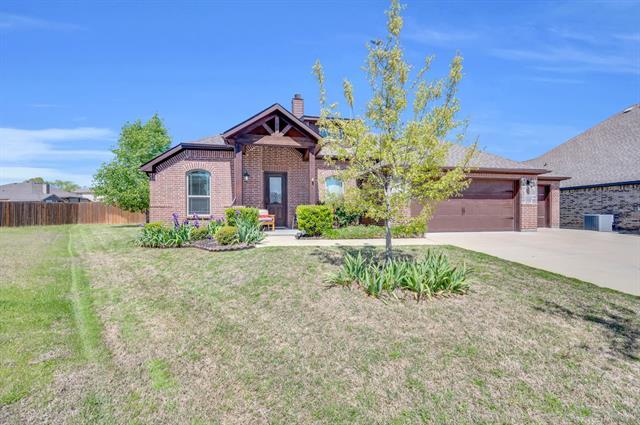409 Valley Brook Court Includes:
Remarks: Nestled on a tranquil cul-de-sac close to freeways and all city amenities, this stunning home boasts a harmonious blend of elegance & comfort across its spacious 4 bedroom fabulous floor plan! The heart of the home features an open-concept kitchen, ample counter space with great breakfast bar, & overlooks a generously sized living room, creating a perfect environment for family time with Beautiful wood look tile throughout and boasts no carpet! Retreat to the primary suite, an oasis of tranquility offering a serene escape from the day's hustle. with gorgeous bath with separate vanities & large walk in closet. The awesome floor plan has a place for everyone with split bedroom arrangement & a home office & separate formal dining or media room. Step outside to the sizable backyard, with a shed & gorgeous extended patio with the pergola! Home also includes an extensive 3-car garage, providing not only security & ample shelter for vehicles but also space for hobbies, storage, or a workshop. Directions: From 287 south, exit brown street and turn left; right on garden valley parkway, right on northstar lane, right on valley brook court; property on right; sop. |
| Bedrooms | 4 | |
| Baths | 2 | |
| Year Built | 2019 | |
| Lot Size | Less Than .5 Acre | |
| Garage | 3 Car Garage | |
| Property Type | Waxahachie Single Family | |
| Listing Status | Active Under Contract | |
| Listed By | Leslie Majors, Legacy Realty Group | |
| Listing Price | $435,000 | |
| Schools: | ||
| Elem School | Margaret Felty | |
| High School | Waxahachie | |
| District | Waxahachie | |
| Bedrooms | 4 | |
| Baths | 2 | |
| Year Built | 2019 | |
| Lot Size | Less Than .5 Acre | |
| Garage | 3 Car Garage | |
| Property Type | Waxahachie Single Family | |
| Listing Status | Active Under Contract | |
| Listed By | Leslie Majors, Legacy Realty Group | |
| Listing Price | $435,000 | |
| Schools: | ||
| Elem School | Margaret Felty | |
| High School | Waxahachie | |
| District | Waxahachie | |
409 Valley Brook Court Includes:
Remarks: Nestled on a tranquil cul-de-sac close to freeways and all city amenities, this stunning home boasts a harmonious blend of elegance & comfort across its spacious 4 bedroom fabulous floor plan! The heart of the home features an open-concept kitchen, ample counter space with great breakfast bar, & overlooks a generously sized living room, creating a perfect environment for family time with Beautiful wood look tile throughout and boasts no carpet! Retreat to the primary suite, an oasis of tranquility offering a serene escape from the day's hustle. with gorgeous bath with separate vanities & large walk in closet. The awesome floor plan has a place for everyone with split bedroom arrangement & a home office & separate formal dining or media room. Step outside to the sizable backyard, with a shed & gorgeous extended patio with the pergola! Home also includes an extensive 3-car garage, providing not only security & ample shelter for vehicles but also space for hobbies, storage, or a workshop. Directions: From 287 south, exit brown street and turn left; right on garden valley parkway, right on northstar lane, right on valley brook court; property on right; sop. |
| Additional Photos: | |||
 |
 |
 |
 |
 |
 |
 |
 |
NTREIS does not attempt to independently verify the currency, completeness, accuracy or authenticity of data contained herein.
Accordingly, the data is provided on an 'as is, as available' basis. Last Updated: 05-03-2024