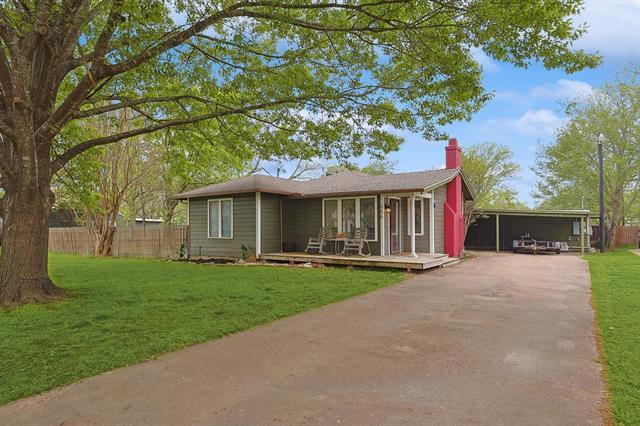406 Bellevue Drive Includes:
Remarks: Single story 1940s bungalow gem located in the historic neighborhood of Original Cleburne sits on over half an acre with an inground saltwater pool. Cross fencing and multiple patios allows for different uses including a space for pets or chickens. Chicken coop already in place! Step inside the home and see all the classic features of the original home with stained glass windows, beautiful fireplace, wood floors, window seats and built-ins in the front half of the home. The back half of the home was an addition later on and features a large game room, an oversized primary suite with a private office space and a fourth bedroom that has a bonus space making it the perfect mother-in-law suite. Fridge in kitchen can remain with the house. Solar panels installed last year will help you combat rising electricity rates. Solar panel loan is transferrable to new owners. Directions: From main street head west on west westhill, left on bellevue; property on the right; sign in ya road. |
| Bedrooms | 4 | |
| Baths | 3 | |
| Year Built | 1945 | |
| Lot Size | .5 to < 1 Acre | |
| Property Type | Cleburne Single Family | |
| Listing Status | Active | |
| Listed By | Jessica Russell, Hometown Real Estate | |
| Listing Price | $350,000 | |
| Schools: | ||
| Elem School | Coleman | |
| Middle School | Ad Wheat | |
| High School | Cleburne | |
| District | Cleburne | |
| Bedrooms | 4 | |
| Baths | 3 | |
| Year Built | 1945 | |
| Lot Size | .5 to < 1 Acre | |
| Property Type | Cleburne Single Family | |
| Listing Status | Active | |
| Listed By | Jessica Russell, Hometown Real Estate | |
| Listing Price | $350,000 | |
| Schools: | ||
| Elem School | Coleman | |
| Middle School | Ad Wheat | |
| High School | Cleburne | |
| District | Cleburne | |
406 Bellevue Drive Includes:
Remarks: Single story 1940s bungalow gem located in the historic neighborhood of Original Cleburne sits on over half an acre with an inground saltwater pool. Cross fencing and multiple patios allows for different uses including a space for pets or chickens. Chicken coop already in place! Step inside the home and see all the classic features of the original home with stained glass windows, beautiful fireplace, wood floors, window seats and built-ins in the front half of the home. The back half of the home was an addition later on and features a large game room, an oversized primary suite with a private office space and a fourth bedroom that has a bonus space making it the perfect mother-in-law suite. Fridge in kitchen can remain with the house. Solar panels installed last year will help you combat rising electricity rates. Solar panel loan is transferrable to new owners. Directions: From main street head west on west westhill, left on bellevue; property on the right; sign in ya road. |
| Additional Photos: | |||
 |
 |
 |
 |
 |
 |
 |
 |
NTREIS does not attempt to independently verify the currency, completeness, accuracy or authenticity of data contained herein.
Accordingly, the data is provided on an 'as is, as available' basis. Last Updated: 05-02-2024