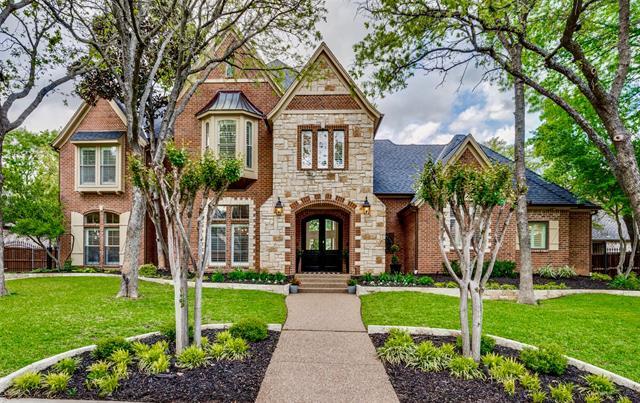909 Carriage Way Includes:
Remarks: Welcome to the COMPLETELY REMODELED Custom Home on a Quiet St in the Exclusive Guard-Gated Community of Monticello Estates where Mature Trees surround Miles of Walking Trails! Enter to find Gorgeous Custom Matte Finish Hardwoods and Newly Remodeled Staircase flooded with Natural Light from the 2-Story Floor-to-Ceiling Windows. Designer Coffee-Wine Bar w built in MIELE & Wine Cooler flows effortlessly to the Redesigned Open Concept KITCHEN! The 48in DUAL RANGE, Sub-Zero Fridge + oversized Island w Quartz Counters truly make it an Entertainer's Dream! Walk outside to the Lush Private Oasis through the Wall of Modern Glass SLIDING DOORS that Open to a Covered Patio, Saltwater Pool, Modern Deck, Remodeled Outdoor Bar-Grill & plenty of Grass to Play! Upstairs are 3 more Large Bedrooms, Oversized Media-Great Room + Playroom! Custom Inset Shaker Cabinetry throughout the Home, Updated Bathrooms, Board & Batten Walls, Luxury Wallpaper, Designer Lighting and Fresh Paint are just a few updates! Directions: Use gps; be prepared to present business card at front gate entrance. |
| Bedrooms | 5 | |
| Baths | 6 | |
| Year Built | 1998 | |
| Lot Size | Less Than .5 Acre | |
| Garage | 3 Car Garage | |
| HOA Dues | $2310 Annually | |
| Property Type | Southlake Single Family | |
| Listing Status | Contract Accepted | |
| Listed By | Bonnie Hennum, Ebby Halliday, REALTORS | |
| Listing Price | $2,278,000 | |
| Schools: | ||
| Elem School | Carroll | |
| Middle School | Dawson | |
| High School | Carroll | |
| District | Carroll | |
| Intermediate School | Eubanks | |
| Senior School | Carroll | |
| Bedrooms | 5 | |
| Baths | 6 | |
| Year Built | 1998 | |
| Lot Size | Less Than .5 Acre | |
| Garage | 3 Car Garage | |
| HOA Dues | $2310 Annually | |
| Property Type | Southlake Single Family | |
| Listing Status | Contract Accepted | |
| Listed By | Bonnie Hennum, Ebby Halliday, REALTORS | |
| Listing Price | $2,278,000 | |
| Schools: | ||
| Elem School | Carroll | |
| Middle School | Dawson | |
| High School | Carroll | |
| District | Carroll | |
| Intermediate School | Eubanks | |
| Senior School | Carroll | |
909 Carriage Way Includes:
Remarks: Welcome to the COMPLETELY REMODELED Custom Home on a Quiet St in the Exclusive Guard-Gated Community of Monticello Estates where Mature Trees surround Miles of Walking Trails! Enter to find Gorgeous Custom Matte Finish Hardwoods and Newly Remodeled Staircase flooded with Natural Light from the 2-Story Floor-to-Ceiling Windows. Designer Coffee-Wine Bar w built in MIELE & Wine Cooler flows effortlessly to the Redesigned Open Concept KITCHEN! The 48in DUAL RANGE, Sub-Zero Fridge + oversized Island w Quartz Counters truly make it an Entertainer's Dream! Walk outside to the Lush Private Oasis through the Wall of Modern Glass SLIDING DOORS that Open to a Covered Patio, Saltwater Pool, Modern Deck, Remodeled Outdoor Bar-Grill & plenty of Grass to Play! Upstairs are 3 more Large Bedrooms, Oversized Media-Great Room + Playroom! Custom Inset Shaker Cabinetry throughout the Home, Updated Bathrooms, Board & Batten Walls, Luxury Wallpaper, Designer Lighting and Fresh Paint are just a few updates! Directions: Use gps; be prepared to present business card at front gate entrance. |
| Additional Photos: | |||
 |
 |
 |
 |
 |
 |
 |
 |
NTREIS does not attempt to independently verify the currency, completeness, accuracy or authenticity of data contained herein.
Accordingly, the data is provided on an 'as is, as available' basis. Last Updated: 04-29-2024