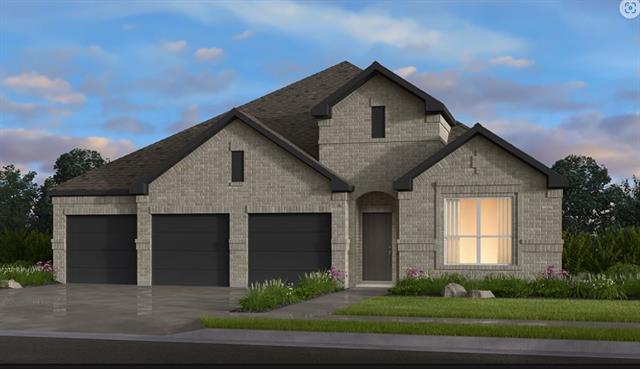2113 Oudry Drive Includes:
Remarks: MLS#20573558 REPRESENTATIVE PHOTOS ADDED. June Completion! The lovely Garnet at Northlake Estates is a generously sized single-story residence featuring an inviting entry hall that leads you straight into the heart of the home. The expansive gathering room seamlessly connects the kitchen and casual dining area. A main level game room, perfect for a playroom, is conveniently located right off the kitchen. The luxurious owner's suite offers a plush spa-like bathroom with a tub and walk-in shower, as well as a spacious closet. This split plan includes a guest bedroom with a hall bath located at the entry. Additionally, two more bedrooms tucked away share a large bathroom and linen closet for added convenience. Structural options include: gourmet kitchen 2, bench at owner’s entry, raised ceiling at gathering room shower at bath 2, drop-in tub at owner's bath, and gas drop at patio. Directions: Follow south paloma creek boulevard to van gogh drive left on van gogh drive; model property will be right at the intersection of van gogh drive and oudry drive. |
| Bedrooms | 4 | |
| Baths | 3 | |
| Year Built | 2024 | |
| Lot Size | Less Than .5 Acre | |
| Garage | 3 Car Garage | |
| HOA Dues | $625 Annually | |
| Property Type | Little Elm Single Family (New) | |
| Listing Status | Active | |
| Listed By | Bobbie Alexander, Alexander Properties - Dallas | |
| Listing Price | $631,315 | |
| Schools: | ||
| Elem School | Oak Point | |
| Middle School | Jerry Walker | |
| High School | Little Elm | |
| District | Little Elm | |
| Bedrooms | 4 | |
| Baths | 3 | |
| Year Built | 2024 | |
| Lot Size | Less Than .5 Acre | |
| Garage | 3 Car Garage | |
| HOA Dues | $625 Annually | |
| Property Type | Little Elm Single Family (New) | |
| Listing Status | Active | |
| Listed By | Bobbie Alexander, Alexander Properties - Dallas | |
| Listing Price | $631,315 | |
| Schools: | ||
| Elem School | Oak Point | |
| Middle School | Jerry Walker | |
| High School | Little Elm | |
| District | Little Elm | |
2113 Oudry Drive Includes:
Remarks: MLS#20573558 REPRESENTATIVE PHOTOS ADDED. June Completion! The lovely Garnet at Northlake Estates is a generously sized single-story residence featuring an inviting entry hall that leads you straight into the heart of the home. The expansive gathering room seamlessly connects the kitchen and casual dining area. A main level game room, perfect for a playroom, is conveniently located right off the kitchen. The luxurious owner's suite offers a plush spa-like bathroom with a tub and walk-in shower, as well as a spacious closet. This split plan includes a guest bedroom with a hall bath located at the entry. Additionally, two more bedrooms tucked away share a large bathroom and linen closet for added convenience. Structural options include: gourmet kitchen 2, bench at owner’s entry, raised ceiling at gathering room shower at bath 2, drop-in tub at owner's bath, and gas drop at patio. Directions: Follow south paloma creek boulevard to van gogh drive left on van gogh drive; model property will be right at the intersection of van gogh drive and oudry drive. |
| Additional Photos: | |||
 |
 |
 |
 |
 |
 |
 |
 |
NTREIS does not attempt to independently verify the currency, completeness, accuracy or authenticity of data contained herein.
Accordingly, the data is provided on an 'as is, as available' basis. Last Updated: 05-04-2024