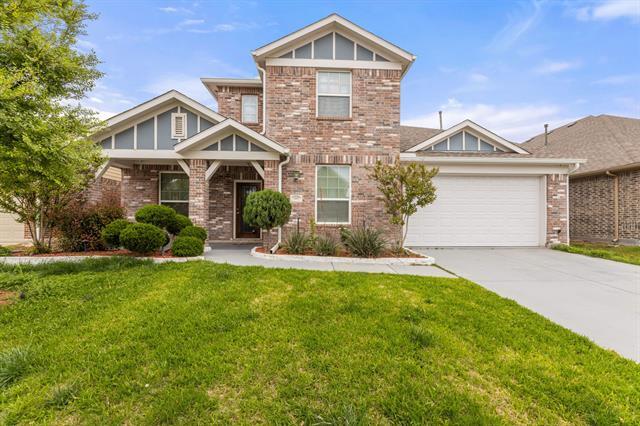1609 Settlement Way Includes:
Remarks: The 5-bedroom home is located in the master-planned community of Arrow Brooke. This home includes vaulted ceilings, wood floors, crown molding, and elegant lighting which complement the open floor plan and speakers in the ceilings. The Main level includes a Master Suite and 5 piece en-suite bathroom with an extra large walk-in closet, a secondary bedroom, and an office. The 2nd level includes 3 bedrooms, a full bath, 2 separate storage areas that open to the attic, and a second living area or loft. There are many upgrades throughout the home including granite countertops and lighting in and under the cabinets, security system, LED lights in crown molding. The hot tub is directly from the master bedroom which has a door that opens to the backyard. Two side gates along with a paved sidewalk. Included are a hot tub, shed, Gazeebos, a running pond, and outdoor TV. The back door can be replaced with another door in the garage. It looks like a model and is ready for entertaining. Directions: From the entrance of arrow brooke on arrow brook avenue, turn left onto arrow head lane and then the first right onto settlement way. |
| Bedrooms | 5 | |
| Baths | 3 | |
| Year Built | 2016 | |
| Lot Size | Less Than .5 Acre | |
| Garage | 3 Car Garage | |
| HOA Dues | $195 Quarterly | |
| Property Type | Aubrey Single Family | |
| Listing Status | Active | |
| Listed By | Ariana Hunter, Ben Daily Financial Professionals LLC | |
| Listing Price | $515,000 | |
| Schools: | ||
| Elem School | Union Park | |
| Middle School | Rodriguez | |
| High School | Ray Braswell | |
| District | Denton | |
| Bedrooms | 5 | |
| Baths | 3 | |
| Year Built | 2016 | |
| Lot Size | Less Than .5 Acre | |
| Garage | 3 Car Garage | |
| HOA Dues | $195 Quarterly | |
| Property Type | Aubrey Single Family | |
| Listing Status | Active | |
| Listed By | Ariana Hunter, Ben Daily Financial Professionals LLC | |
| Listing Price | $515,000 | |
| Schools: | ||
| Elem School | Union Park | |
| Middle School | Rodriguez | |
| High School | Ray Braswell | |
| District | Denton | |
1609 Settlement Way Includes:
Remarks: The 5-bedroom home is located in the master-planned community of Arrow Brooke. This home includes vaulted ceilings, wood floors, crown molding, and elegant lighting which complement the open floor plan and speakers in the ceilings. The Main level includes a Master Suite and 5 piece en-suite bathroom with an extra large walk-in closet, a secondary bedroom, and an office. The 2nd level includes 3 bedrooms, a full bath, 2 separate storage areas that open to the attic, and a second living area or loft. There are many upgrades throughout the home including granite countertops and lighting in and under the cabinets, security system, LED lights in crown molding. The hot tub is directly from the master bedroom which has a door that opens to the backyard. Two side gates along with a paved sidewalk. Included are a hot tub, shed, Gazeebos, a running pond, and outdoor TV. The back door can be replaced with another door in the garage. It looks like a model and is ready for entertaining. Directions: From the entrance of arrow brooke on arrow brook avenue, turn left onto arrow head lane and then the first right onto settlement way. |
| Additional Photos: | |||
 |
 |
 |
 |
 |
 |
 |
 |
NTREIS does not attempt to independently verify the currency, completeness, accuracy or authenticity of data contained herein.
Accordingly, the data is provided on an 'as is, as available' basis. Last Updated: 05-03-2024