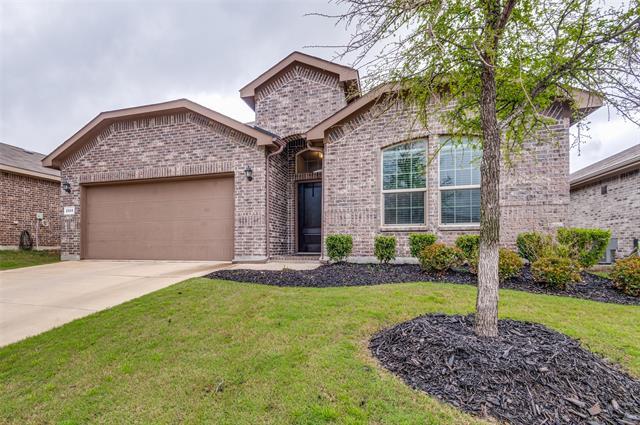2505 Red Draw Road Includes:
Remarks: You'll Love This Great One-Story Home Located In Northwest ISD! This Property Boast An Open Floor Plan With a Large Kitchen That Includes Beautiful Stained Wood Cabinetry, Granite Counter Tops, Tiled Backsplash, Soft Close Drawers, Stainless Steel Appliances & Breakfast Bar. This Home Features A Custom Wood Double Door Entry For The Study, A Large Holiday Craft Closet With Built In Shelving For Plenty Of Storage, & A Built In Mud Bench With Hooks. The Dining Room Has A Custom Wood Feature Wall & There Is A Gas Fireplace Located In The Large Family Room. The Primary Suite Includes A Seating Area, Dual Sink Vanity, Garden Tub, Separate Shower, & A Walk-in Closet. This Home Is Conveniently Located In The Alliance Corridor Close To Major Employers, Shopping, Dining, and Schools! Directions: From interstate 35w take the 114 exit and go west*turn left on double eagle blvd*turn left on boot jack rd*turn left on white mill rd*turn right on red draw rd*property will be on your left. |
| Bedrooms | 3 | |
| Baths | 2 | |
| Year Built | 2019 | |
| Lot Size | Less Than .5 Acre | |
| Garage | 2 Car Garage | |
| HOA Dues | $450 Annually | |
| Property Type | Fort Worth Single Family | |
| Listing Status | Active | |
| Listed By | Angela Herrera, Century 21 Mike Bowman, Inc. | |
| Listing Price | $388,000 | |
| Schools: | ||
| Elem School | Hatfield | |
| Middle School | Pike | |
| High School | Northwest | |
| District | Northwest | |
| Bedrooms | 3 | |
| Baths | 2 | |
| Year Built | 2019 | |
| Lot Size | Less Than .5 Acre | |
| Garage | 2 Car Garage | |
| HOA Dues | $450 Annually | |
| Property Type | Fort Worth Single Family | |
| Listing Status | Active | |
| Listed By | Angela Herrera, Century 21 Mike Bowman, Inc. | |
| Listing Price | $388,000 | |
| Schools: | ||
| Elem School | Hatfield | |
| Middle School | Pike | |
| High School | Northwest | |
| District | Northwest | |
2505 Red Draw Road Includes:
Remarks: You'll Love This Great One-Story Home Located In Northwest ISD! This Property Boast An Open Floor Plan With a Large Kitchen That Includes Beautiful Stained Wood Cabinetry, Granite Counter Tops, Tiled Backsplash, Soft Close Drawers, Stainless Steel Appliances & Breakfast Bar. This Home Features A Custom Wood Double Door Entry For The Study, A Large Holiday Craft Closet With Built In Shelving For Plenty Of Storage, & A Built In Mud Bench With Hooks. The Dining Room Has A Custom Wood Feature Wall & There Is A Gas Fireplace Located In The Large Family Room. The Primary Suite Includes A Seating Area, Dual Sink Vanity, Garden Tub, Separate Shower, & A Walk-in Closet. This Home Is Conveniently Located In The Alliance Corridor Close To Major Employers, Shopping, Dining, and Schools! Directions: From interstate 35w take the 114 exit and go west*turn left on double eagle blvd*turn left on boot jack rd*turn left on white mill rd*turn right on red draw rd*property will be on your left. |
| Additional Photos: | |||
 |
 |
 |
 |
 |
 |
 |
 |
NTREIS does not attempt to independently verify the currency, completeness, accuracy or authenticity of data contained herein.
Accordingly, the data is provided on an 'as is, as available' basis. Last Updated: 04-28-2024