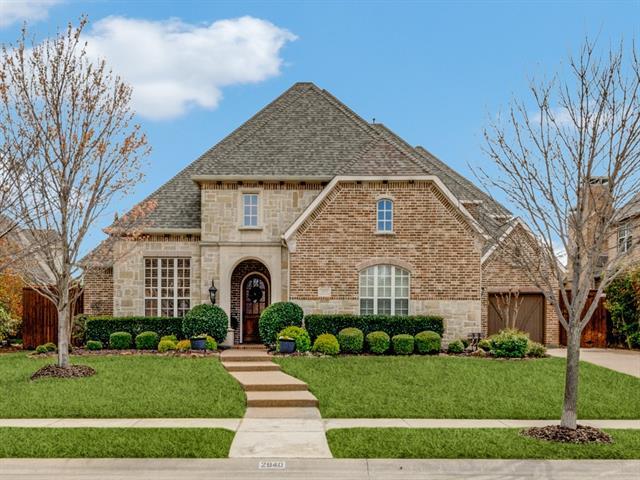2840 Gareths Sword Drive Includes:
Remarks: Absolutely beautiful Sanders Custom home has been meticulously maintained and has plenty of room for the whole family! Gorgeous study with glass French doors, built-ins, and amazing wood ceiling treatment makes for a great place to work from home. Primary bedroom is tucked in a back corner with view of a pool and has its on ensuite bathroom and there's a second bedroom and full bath downstairs which is perfect as an in-law suite or for guest. Oversized kitchen with large island and all Wolf appliances is open to the large family room. View of the pool from the dining room, breakfast room, kitchen and family room. Upstairs you'll find a game room with wet bar, microwave and refrigerator and a seperate two-tiered media room. All three bedrooms have either an ensuite bathroom or one nearby. Wonderful covered patio with fireplace out back. Handscraped hardwood floors in most of the home as well as plantation shutters or wood blinds throughout. Directions: South of parker road and north of hebron parkway, take josey lane to king arthur boulevard west to enter castle hills; turn right on merlin and left on gareths swo road property will be on your left. |
| Bedrooms | 5 | |
| Baths | 5 | |
| Year Built | 2008 | |
| Lot Size | Less Than .5 Acre | |
| Garage | 3 Car Garage | |
| HOA Dues | $1242 Annually | |
| Property Type | Lewisville Single Family | |
| Listing Status | Contract Accepted | |
| Listed By | Fred Villa, RE/MAX DFW Associates | |
| Listing Price | $1,500,000 | |
| Schools: | ||
| Elem School | Castle Hills | |
| Middle School | Killian | |
| High School | Hebron | |
| District | Lewisville | |
| Bedrooms | 5 | |
| Baths | 5 | |
| Year Built | 2008 | |
| Lot Size | Less Than .5 Acre | |
| Garage | 3 Car Garage | |
| HOA Dues | $1242 Annually | |
| Property Type | Lewisville Single Family | |
| Listing Status | Contract Accepted | |
| Listed By | Fred Villa, RE/MAX DFW Associates | |
| Listing Price | $1,500,000 | |
| Schools: | ||
| Elem School | Castle Hills | |
| Middle School | Killian | |
| High School | Hebron | |
| District | Lewisville | |
2840 Gareths Sword Drive Includes:
Remarks: Absolutely beautiful Sanders Custom home has been meticulously maintained and has plenty of room for the whole family! Gorgeous study with glass French doors, built-ins, and amazing wood ceiling treatment makes for a great place to work from home. Primary bedroom is tucked in a back corner with view of a pool and has its on ensuite bathroom and there's a second bedroom and full bath downstairs which is perfect as an in-law suite or for guest. Oversized kitchen with large island and all Wolf appliances is open to the large family room. View of the pool from the dining room, breakfast room, kitchen and family room. Upstairs you'll find a game room with wet bar, microwave and refrigerator and a seperate two-tiered media room. All three bedrooms have either an ensuite bathroom or one nearby. Wonderful covered patio with fireplace out back. Handscraped hardwood floors in most of the home as well as plantation shutters or wood blinds throughout. Directions: South of parker road and north of hebron parkway, take josey lane to king arthur boulevard west to enter castle hills; turn right on merlin and left on gareths swo road property will be on your left. |
| Additional Photos: | |||
 |
 |
 |
 |
 |
 |
 |
 |
NTREIS does not attempt to independently verify the currency, completeness, accuracy or authenticity of data contained herein.
Accordingly, the data is provided on an 'as is, as available' basis. Last Updated: 05-02-2024