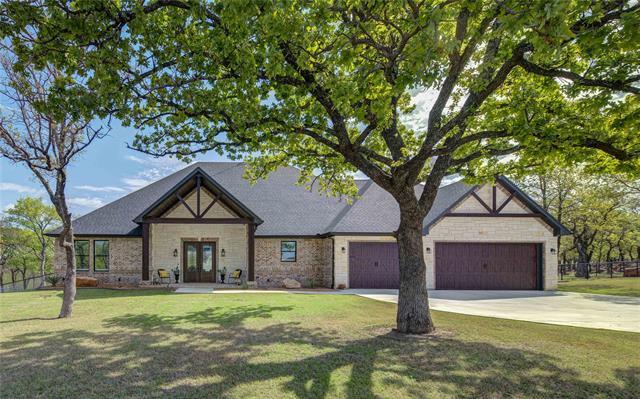208 Shady Oaks Drive Includes:
Remarks: Rustic elegance meets resort style living with this custom home. Located in a quiet lake community, this property offers all amenities for your lifestyle such as an 18-hole golf course, lake and Municipal Airport for that jet-set life. This stunning 3-3-3 home boasts an impressive open-concept living space with soaring cathedral ceilings and beautiful craftmanship. The primary suite features an elegant spa bath with stand alone tub, large walk in shower, double vanities with granite countertops and large walk-in closet. The guest bedroom has an ensuite bath with tub-shower combo. 3rd bedroom has murphy bed and is currently used as a workout room. SS Kitchen-Aide appliances in kitchen, gas cooktop, pull out cabinets with soft close cabinets are throughout the home. This beautifully landscaped and wooded 2.54 acre lot includes a beautiful 16x32 pool, 7x7 spa, putting green, firepit, 20x12 shed, gutters, sprinkler system which are just a few features this home offers! Directions: From 380 west go to rab exit nine, go around traffic circle and proceed on shady oaks drive, second home on right; look for pink sign. |
| Bedrooms | 3 | |
| Baths | 3 | |
| Year Built | 2020 | |
| Lot Size | 1 to < 3 Acres | |
| Garage | 3 Car Garage | |
| Property Type | Runaway Bay Single Family | |
| Listing Status | Contract Accepted | |
| Listed By | Gina Clark, Rhine Realty | |
| Listing Price | $895,000 | |
| Schools: | ||
| Elem School | Bridgeport | |
| Middle School | Bridgeport | |
| High School | Bridgeport | |
| District | Bridgeport | |
| Intermediate School | Bridgeport | |
| Bedrooms | 3 | |
| Baths | 3 | |
| Year Built | 2020 | |
| Lot Size | 1 to < 3 Acres | |
| Garage | 3 Car Garage | |
| Property Type | Runaway Bay Single Family | |
| Listing Status | Contract Accepted | |
| Listed By | Gina Clark, Rhine Realty | |
| Listing Price | $895,000 | |
| Schools: | ||
| Elem School | Bridgeport | |
| Middle School | Bridgeport | |
| High School | Bridgeport | |
| District | Bridgeport | |
| Intermediate School | Bridgeport | |
208 Shady Oaks Drive Includes:
Remarks: Rustic elegance meets resort style living with this custom home. Located in a quiet lake community, this property offers all amenities for your lifestyle such as an 18-hole golf course, lake and Municipal Airport for that jet-set life. This stunning 3-3-3 home boasts an impressive open-concept living space with soaring cathedral ceilings and beautiful craftmanship. The primary suite features an elegant spa bath with stand alone tub, large walk in shower, double vanities with granite countertops and large walk-in closet. The guest bedroom has an ensuite bath with tub-shower combo. 3rd bedroom has murphy bed and is currently used as a workout room. SS Kitchen-Aide appliances in kitchen, gas cooktop, pull out cabinets with soft close cabinets are throughout the home. This beautifully landscaped and wooded 2.54 acre lot includes a beautiful 16x32 pool, 7x7 spa, putting green, firepit, 20x12 shed, gutters, sprinkler system which are just a few features this home offers! Directions: From 380 west go to rab exit nine, go around traffic circle and proceed on shady oaks drive, second home on right; look for pink sign. |
| Additional Photos: | |||
 |
 |
 |
 |
 |
 |
 |
 |
NTREIS does not attempt to independently verify the currency, completeness, accuracy or authenticity of data contained herein.
Accordingly, the data is provided on an 'as is, as available' basis. Last Updated: 04-29-2024