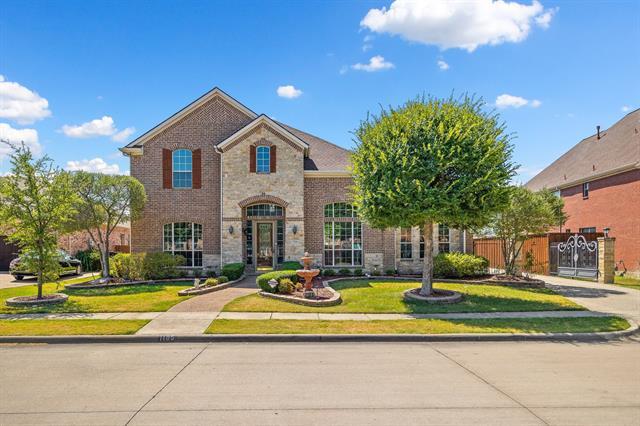1105 Muscogee Trail Includes:
Remarks: The updated living space is created by an elegant interior and incorporates a home office, separate dining room, formal dining room, large entertainment spaces and a good-sized living room. Glorious fireplace. Extra features at house include soaring ceilings. You have what you need in this thoughtfully designed kitchen that has been renovated and is outfitted with exotic quart and Stainless Steel Appliances. Designed with relaxation in mind, the master bathroom was fully renovated and features a walk-in shower, quartz countertops and tiled flooring. Adding appeal to the home are Travertine tile floors throughout the first floor. Head outside to the professionally landscaped backyard, which features patio dining space. A quiet haven where you can really relax. Large covered outdoor patio custom built. You will love this former Model Home! Avoid mud and nasty weather with a spacious 3-car attached garage. Be prepared for 'love at first sight'. Early viewing is recommended. |
| Bedrooms | 4 | |
| Baths | 4 | |
| Year Built | 2002 | |
| Lot Size | Less Than .5 Acre | |
| Garage | 3 Car Garage | |
| HOA Dues | $137 Quarterly | |
| Property Type | Carrollton Single Family | |
| Listing Status | Active | |
| Listed By | Imran Lalani, Tycoon Realty Group, LLC | |
| Listing Price | $739,900 | |
| Schools: | ||
| Elem School | Coyote Ridge | |
| Middle School | Creek Valley | |
| High School | Hebron | |
| District | Lewisville | |
| Bedrooms | 4 | |
| Baths | 4 | |
| Year Built | 2002 | |
| Lot Size | Less Than .5 Acre | |
| Garage | 3 Car Garage | |
| HOA Dues | $137 Quarterly | |
| Property Type | Carrollton Single Family | |
| Listing Status | Active | |
| Listed By | Imran Lalani, Tycoon Realty Group, LLC | |
| Listing Price | $739,900 | |
| Schools: | ||
| Elem School | Coyote Ridge | |
| Middle School | Creek Valley | |
| High School | Hebron | |
| District | Lewisville | |
1105 Muscogee Trail Includes:
Remarks: The updated living space is created by an elegant interior and incorporates a home office, separate dining room, formal dining room, large entertainment spaces and a good-sized living room. Glorious fireplace. Extra features at house include soaring ceilings. You have what you need in this thoughtfully designed kitchen that has been renovated and is outfitted with exotic quart and Stainless Steel Appliances. Designed with relaxation in mind, the master bathroom was fully renovated and features a walk-in shower, quartz countertops and tiled flooring. Adding appeal to the home are Travertine tile floors throughout the first floor. Head outside to the professionally landscaped backyard, which features patio dining space. A quiet haven where you can really relax. Large covered outdoor patio custom built. You will love this former Model Home! Avoid mud and nasty weather with a spacious 3-car attached garage. Be prepared for 'love at first sight'. Early viewing is recommended. |
| Additional Photos: | |||
 |
 |
 |
 |
 |
 |
 |
 |
NTREIS does not attempt to independently verify the currency, completeness, accuracy or authenticity of data contained herein.
Accordingly, the data is provided on an 'as is, as available' basis. Last Updated: 04-29-2024