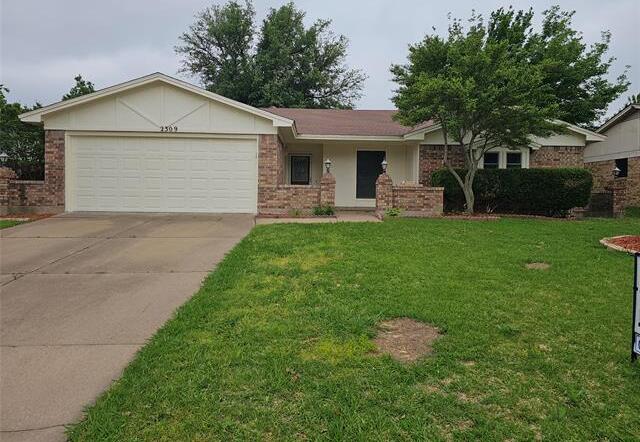2309 Wilmer Drive Includes:
Remarks: A Beautiful Large Freshly painted Home. This Home is set up for Multi-Generational Living with 2 Master Suites on separate sides of the house. The main side of the house has a Master Suite with 2 extra Bedrooms and a Hallway Bathroom. The other side of the Home has a standalone Master Suite with an ensuite Bathroom. Combined with 2 very Large Living room and a Family room for family gatherings. A nice, equipped Kitchen with Island and extra cabinet spaces. An Open Dining area that has a built-in display cabinet. The Utility room is connected to the oversized Garage with entrance to the Home. Step out back and enjoy a covered patio for outside entertaining with shed for extra storage. A MUST-SEE HOME with a convenient Location. Directions: From 161 south to arkansas lane exit then make a right turn and travel to ozark drive and make a right and travel to woodside drive and make a right and travel to argus drive and make a right then make a left to wilmer drive the home is on the left side 2309. |
| Bedrooms | 4 | |
| Baths | 3 | |
| Year Built | 1981 | |
| Lot Size | Less Than .5 Acre | |
| Garage | 2 Car Garage | |
| Property Type | Grand Prairie Single Family | |
| Listing Status | Active | |
| Listed By | Mark Herbert, Coldwell Banker Realty | |
| Listing Price | $399,000 | |
| Schools: | ||
| Elem School | Farrell | |
| High School | Sam Houston | |
| District | Arlington | |
| Bedrooms | 4 | |
| Baths | 3 | |
| Year Built | 1981 | |
| Lot Size | Less Than .5 Acre | |
| Garage | 2 Car Garage | |
| Property Type | Grand Prairie Single Family | |
| Listing Status | Active | |
| Listed By | Mark Herbert, Coldwell Banker Realty | |
| Listing Price | $399,000 | |
| Schools: | ||
| Elem School | Farrell | |
| High School | Sam Houston | |
| District | Arlington | |
2309 Wilmer Drive Includes:
Remarks: A Beautiful Large Freshly painted Home. This Home is set up for Multi-Generational Living with 2 Master Suites on separate sides of the house. The main side of the house has a Master Suite with 2 extra Bedrooms and a Hallway Bathroom. The other side of the Home has a standalone Master Suite with an ensuite Bathroom. Combined with 2 very Large Living room and a Family room for family gatherings. A nice, equipped Kitchen with Island and extra cabinet spaces. An Open Dining area that has a built-in display cabinet. The Utility room is connected to the oversized Garage with entrance to the Home. Step out back and enjoy a covered patio for outside entertaining with shed for extra storage. A MUST-SEE HOME with a convenient Location. Directions: From 161 south to arkansas lane exit then make a right turn and travel to ozark drive and make a right and travel to woodside drive and make a right and travel to argus drive and make a right then make a left to wilmer drive the home is on the left side 2309. |
| Additional Photos: | |||
 |
 |
 |
 |
 |
 |
 |
 |
NTREIS does not attempt to independently verify the currency, completeness, accuracy or authenticity of data contained herein.
Accordingly, the data is provided on an 'as is, as available' basis. Last Updated: 05-02-2024