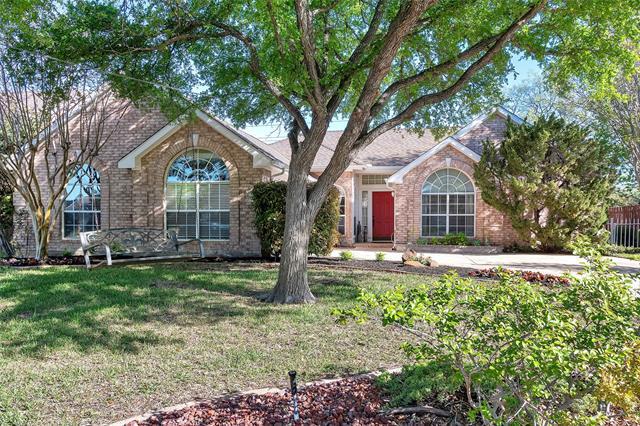336 Village Trail Includes:
Remarks: Enjoy your new home featuring a split floor plan with two spacious living areas and two office spaces. The guest bathroom was recently remodeled with a walk-in shower offering convenience and a modern look. The main bedroom is large with a separate door to the patio to enjoy the beautiful landscaping. The laundry area offers a sink and hanging area. Oversized side entry garage with storage and room for your tools. Directions: Enter trophy club from highway 114 on trophy lake drive; turn left on village trail; property is on the right. |
| Bedrooms | 3 | |
| Baths | 2 | |
| Year Built | 1997 | |
| Lot Size | Less Than .5 Acre | |
| Garage | 2 Car Garage | |
| Property Type | Trophy Club Single Family | |
| Listing Status | Contract Accepted | |
| Listed By | Joe Hamilton, Keller Williams Realty | |
| Listing Price | $525,000 | |
| Schools: | ||
| Elem School | Lakeview | |
| Middle School | Medlin | |
| High School | Byron Nelson | |
| District | Northwest | |
| Bedrooms | 3 | |
| Baths | 2 | |
| Year Built | 1997 | |
| Lot Size | Less Than .5 Acre | |
| Garage | 2 Car Garage | |
| Property Type | Trophy Club Single Family | |
| Listing Status | Contract Accepted | |
| Listed By | Joe Hamilton, Keller Williams Realty | |
| Listing Price | $525,000 | |
| Schools: | ||
| Elem School | Lakeview | |
| Middle School | Medlin | |
| High School | Byron Nelson | |
| District | Northwest | |
336 Village Trail Includes:
Remarks: Enjoy your new home featuring a split floor plan with two spacious living areas and two office spaces. The guest bathroom was recently remodeled with a walk-in shower offering convenience and a modern look. The main bedroom is large with a separate door to the patio to enjoy the beautiful landscaping. The laundry area offers a sink and hanging area. Oversized side entry garage with storage and room for your tools. Directions: Enter trophy club from highway 114 on trophy lake drive; turn left on village trail; property is on the right. |
| Additional Photos: | |||
 |
 |
 |
 |
 |
 |
 |
 |
NTREIS does not attempt to independently verify the currency, completeness, accuracy or authenticity of data contained herein.
Accordingly, the data is provided on an 'as is, as available' basis. Last Updated: 04-30-2024