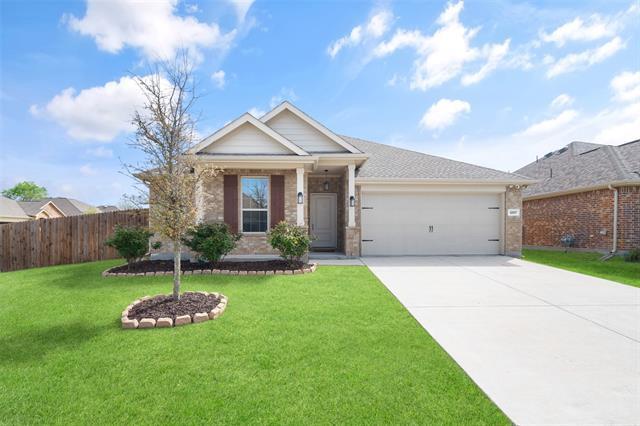1207 Crescent View Drive Includes:
Remarks: Stunning one-story residence nestled on an expansive corner lot within Avery Pointe. Gorgeous wood-like tile flooring graces the entry, hallways, dining area, family room, and kitchen, lending an air of timeless elegance. Prepare to be captivated by the generously-sized island, gas range, and ample kitchen space, perfect for culinary endeavors. Seamlessly connected to the kitchen, the family room features a charming fireplace and abundant windows, infusing the space with natural light. Ideal for hosting gatherings, the dining room exudes warmth and hospitality. Three secondary bedrooms and a bath are thoughtfully situated apart from the primary suite. The primary bedroom offers a spacious vanity with dual sinks, a sizable shower, and a walk-in closet, ensuring comfort and convenience. Outside, the backyard retreat beckons with its expanded covered patio, ideal for outdoor relaxation. Enjoy easy access to the community pool and playground, just a leisurely stroll away. |
| Bedrooms | 4 | |
| Baths | 2 | |
| Year Built | 2017 | |
| Lot Size | Less Than .5 Acre | |
| Garage | 2 Car Garage | |
| HOA Dues | $325 Semi-Annual | |
| Property Type | Anna Single Family | |
| Listing Status | Active Under Contract | |
| Listed By | Tammy Flynn, Coldwell Banker Apex, REALTORS | |
| Listing Price | $375,000 | |
| Schools: | ||
| Elem School | Joe K Bryant | |
| Middle School | Slayter Creek | |
| High School | Anna | |
| District | Anna | |
| Primary School | Early Childhood Center | |
| Bedrooms | 4 | |
| Baths | 2 | |
| Year Built | 2017 | |
| Lot Size | Less Than .5 Acre | |
| Garage | 2 Car Garage | |
| HOA Dues | $325 Semi-Annual | |
| Property Type | Anna Single Family | |
| Listing Status | Active Under Contract | |
| Listed By | Tammy Flynn, Coldwell Banker Apex, REALTORS | |
| Listing Price | $375,000 | |
| Schools: | ||
| Elem School | Joe K Bryant | |
| Middle School | Slayter Creek | |
| High School | Anna | |
| District | Anna | |
| Primary School | Early Childhood Center | |
1207 Crescent View Drive Includes:
Remarks: Stunning one-story residence nestled on an expansive corner lot within Avery Pointe. Gorgeous wood-like tile flooring graces the entry, hallways, dining area, family room, and kitchen, lending an air of timeless elegance. Prepare to be captivated by the generously-sized island, gas range, and ample kitchen space, perfect for culinary endeavors. Seamlessly connected to the kitchen, the family room features a charming fireplace and abundant windows, infusing the space with natural light. Ideal for hosting gatherings, the dining room exudes warmth and hospitality. Three secondary bedrooms and a bath are thoughtfully situated apart from the primary suite. The primary bedroom offers a spacious vanity with dual sinks, a sizable shower, and a walk-in closet, ensuring comfort and convenience. Outside, the backyard retreat beckons with its expanded covered patio, ideal for outdoor relaxation. Enjoy easy access to the community pool and playground, just a leisurely stroll away. |
| Additional Photos: | |||
 |
 |
 |
 |
 |
 |
 |
 |
NTREIS does not attempt to independently verify the currency, completeness, accuracy or authenticity of data contained herein.
Accordingly, the data is provided on an 'as is, as available' basis. Last Updated: 05-02-2024