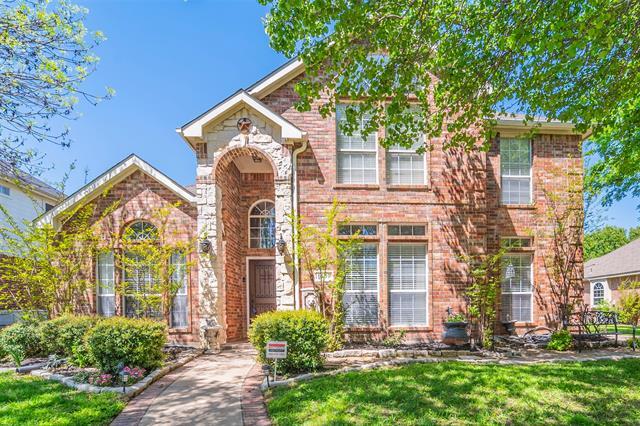1507 Brighton Drive Includes:
Remarks: Come see this updated family home with a pool. As you enter you will see the wood-look tile throughout the downstairs. A formal living and dining space with updated lighting, beautiful arches and plant ledges. There is a good sized study with french doors for privacy. The large family room has built-in shelves and a soaring ceiling height. The updated kitchen has tons of white cabinets, gas cooktop and granite countertops. Breakfast area overlooks the oasis backyard with it's in ground pool. Primary bedroom is large and has an updated ensuite with separate sinks, garden tub and separate shower. The upstairs has a game room with three bedrooms and a full updated bath. There is plenty of room in this home for everyone to have their own privacy. Directions: From 360 take debbie lane to west; go past matlock and take a left on fairfax, left on newcastle, right on brighton; home is on right about halfway down brighton. |
| Bedrooms | 4 | |
| Baths | 3 | |
| Year Built | 2000 | |
| Lot Size | Less Than .5 Acre | |
| Garage | 2 Car Garage | |
| Property Type | Mansfield Single Family | |
| Listing Status | Active Under Contract | |
| Listed By | Terri Woodward, CENTURY 21 Judge Fite Co. | |
| Listing Price | $460,000 | |
| Schools: | ||
| Elem School | Boren | |
| Middle School | Wester | |
| High School | Mansfield | |
| District | Mansfield | |
| Intermediate School | Asa E Low Jr | |
| Bedrooms | 4 | |
| Baths | 3 | |
| Year Built | 2000 | |
| Lot Size | Less Than .5 Acre | |
| Garage | 2 Car Garage | |
| Property Type | Mansfield Single Family | |
| Listing Status | Active Under Contract | |
| Listed By | Terri Woodward, CENTURY 21 Judge Fite Co. | |
| Listing Price | $460,000 | |
| Schools: | ||
| Elem School | Boren | |
| Middle School | Wester | |
| High School | Mansfield | |
| District | Mansfield | |
| Intermediate School | Asa E Low Jr | |
1507 Brighton Drive Includes:
Remarks: Come see this updated family home with a pool. As you enter you will see the wood-look tile throughout the downstairs. A formal living and dining space with updated lighting, beautiful arches and plant ledges. There is a good sized study with french doors for privacy. The large family room has built-in shelves and a soaring ceiling height. The updated kitchen has tons of white cabinets, gas cooktop and granite countertops. Breakfast area overlooks the oasis backyard with it's in ground pool. Primary bedroom is large and has an updated ensuite with separate sinks, garden tub and separate shower. The upstairs has a game room with three bedrooms and a full updated bath. There is plenty of room in this home for everyone to have their own privacy. Directions: From 360 take debbie lane to west; go past matlock and take a left on fairfax, left on newcastle, right on brighton; home is on right about halfway down brighton. |
| Additional Photos: | |||
 |
 |
 |
 |
 |
 |
 |
 |
NTREIS does not attempt to independently verify the currency, completeness, accuracy or authenticity of data contained herein.
Accordingly, the data is provided on an 'as is, as available' basis. Last Updated: 05-02-2024