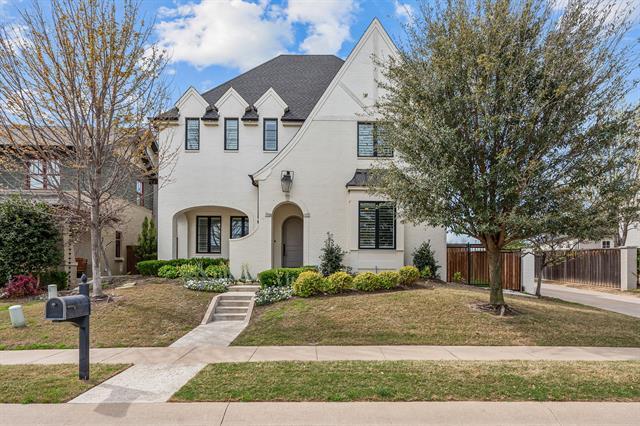3920 Bishops Flower Road Includes:
Remarks: Nestled in Riverhills Phase II, this custom-designed home blends traditional charm with modern flair. The main floor boasts an open layout flooded with natural light, featuring a gourmet kitchen with ample cabinet space spreading from the utility room to the butler's pantry & kitchen area. A large center island serves as the focal point, perfect for dining & culinary creations. The spacious living area is highlighted by a floor-to-ceiling brick fireplace, adding warmth & character. The 1st floor features the primary suite & luxurious bath. 2nd flr features 3 bdrms, 2 baths, & an additional living area, providing ample space for relaxation. Outside, fully turfed backyard features a sparkling pool & a large covered patio, ideal for outdoor gatherings. Situated on a corner edge lot, this property offers added privacy. Noteworthy features include a safe room for security & a three-car stacked garage. The half bath is adorned with Venetian plaster walls & ceilings, adding sophistication. Directions: This house is gps friendly!. |
| Bedrooms | 4 | |
| Baths | 4 | |
| Year Built | 2013 | |
| Lot Size | Less Than .5 Acre | |
| Garage | 2 Car Garage | |
| HOA Dues | $2440 Annually | |
| Property Type | Fort Worth Single Family | |
| Listing Status | Active | |
| Listed By | John Zimmerman, Compass RE Texas, LLC | |
| Listing Price | $1,399,000 | |
| Schools: | ||
| Elem School | Overton Park | |
| Middle School | Mclean | |
| High School | Paschal | |
| District | Fort Worth | |
| Bedrooms | 4 | |
| Baths | 4 | |
| Year Built | 2013 | |
| Lot Size | Less Than .5 Acre | |
| Garage | 2 Car Garage | |
| HOA Dues | $2440 Annually | |
| Property Type | Fort Worth Single Family | |
| Listing Status | Active | |
| Listed By | John Zimmerman, Compass RE Texas, LLC | |
| Listing Price | $1,399,000 | |
| Schools: | ||
| Elem School | Overton Park | |
| Middle School | Mclean | |
| High School | Paschal | |
| District | Fort Worth | |
3920 Bishops Flower Road Includes:
Remarks: Nestled in Riverhills Phase II, this custom-designed home blends traditional charm with modern flair. The main floor boasts an open layout flooded with natural light, featuring a gourmet kitchen with ample cabinet space spreading from the utility room to the butler's pantry & kitchen area. A large center island serves as the focal point, perfect for dining & culinary creations. The spacious living area is highlighted by a floor-to-ceiling brick fireplace, adding warmth & character. The 1st floor features the primary suite & luxurious bath. 2nd flr features 3 bdrms, 2 baths, & an additional living area, providing ample space for relaxation. Outside, fully turfed backyard features a sparkling pool & a large covered patio, ideal for outdoor gatherings. Situated on a corner edge lot, this property offers added privacy. Noteworthy features include a safe room for security & a three-car stacked garage. The half bath is adorned with Venetian plaster walls & ceilings, adding sophistication. Directions: This house is gps friendly!. |
| Additional Photos: | |||
 |
 |
 |
 |
 |
 |
 |
 |
NTREIS does not attempt to independently verify the currency, completeness, accuracy or authenticity of data contained herein.
Accordingly, the data is provided on an 'as is, as available' basis. Last Updated: 05-01-2024