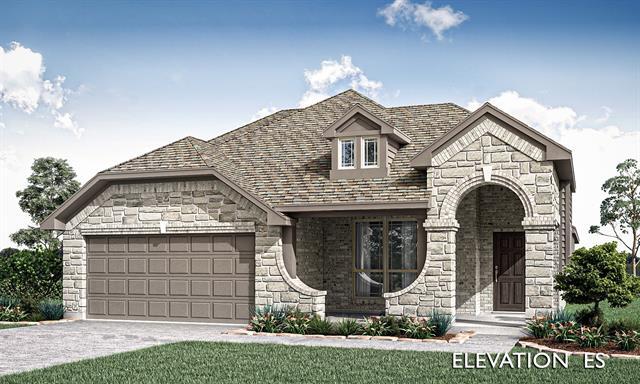2773 Richard Street Includes:
Remarks: Wonderland of Windows describes this new Bloomfield Home featuring a view of adjacent greenbelt from the covered patio & massive covered front porch. The soaring ceiling makes this plan one of our most popular. The Dogwood 3 is functional & versatile providing a study, 2 bdrms downstairs, plus the primary suite w oversized shower; & upstairs ‘Apartment’ w bdrm, bath, game room & tech center. Garage has extra 100SF of storage space. Beautiful brick & stone exterior features a cedar garage door, 8’ Mahogany front door & lovely landscaping w stone border. Deluxe Kitchen has SS appliances w built-in DOUBLE oven, GAS cooktop, wood hood & exotic granite. Hardwood floors, stone to ceiling fireplace, bath quartz tops & mosaic accents are pleasing additions- all in a warm, inviting color palette. 2in faux wood blinds, gutters, gas drop for a grill, 6’ wood fence w metal posts, 2 gates & 6’ wrought iron fence along greenbelt. Welcoming neighbors, community pool, playground & A-rated Joshua ISD! Directions: From i35s exit tx 174 south north east wilshire boulevard in burleson; follow tx 174 about five miles to lakewood drive; turn right on lakewood which is located between the quiktrip and texas health family care center; take lakewood drive; half a mile to model on the right. |
| Bedrooms | 4 | |
| Baths | 3 | |
| Year Built | 2024 | |
| Lot Size | Less Than .5 Acre | |
| Garage | 2 Car Garage | |
| HOA Dues | $500 Annually | |
| Property Type | Burleson Single Family (New) | |
| Listing Status | Contract Accepted | |
| Listed By | Marsha Ashlock, Visions Realty & Investments | |
| Listing Price | $444,900 | |
| Schools: | ||
| Elem School | North Joshua | |
| Middle School | Loflin | |
| High School | Joshua | |
| District | Joshua | |
| Intermediate School | Joshua | |
| Bedrooms | 4 | |
| Baths | 3 | |
| Year Built | 2024 | |
| Lot Size | Less Than .5 Acre | |
| Garage | 2 Car Garage | |
| HOA Dues | $500 Annually | |
| Property Type | Burleson Single Family (New) | |
| Listing Status | Contract Accepted | |
| Listed By | Marsha Ashlock, Visions Realty & Investments | |
| Listing Price | $444,900 | |
| Schools: | ||
| Elem School | North Joshua | |
| Middle School | Loflin | |
| High School | Joshua | |
| District | Joshua | |
| Intermediate School | Joshua | |
2773 Richard Street Includes:
Remarks: Wonderland of Windows describes this new Bloomfield Home featuring a view of adjacent greenbelt from the covered patio & massive covered front porch. The soaring ceiling makes this plan one of our most popular. The Dogwood 3 is functional & versatile providing a study, 2 bdrms downstairs, plus the primary suite w oversized shower; & upstairs ‘Apartment’ w bdrm, bath, game room & tech center. Garage has extra 100SF of storage space. Beautiful brick & stone exterior features a cedar garage door, 8’ Mahogany front door & lovely landscaping w stone border. Deluxe Kitchen has SS appliances w built-in DOUBLE oven, GAS cooktop, wood hood & exotic granite. Hardwood floors, stone to ceiling fireplace, bath quartz tops & mosaic accents are pleasing additions- all in a warm, inviting color palette. 2in faux wood blinds, gutters, gas drop for a grill, 6’ wood fence w metal posts, 2 gates & 6’ wrought iron fence along greenbelt. Welcoming neighbors, community pool, playground & A-rated Joshua ISD! Directions: From i35s exit tx 174 south north east wilshire boulevard in burleson; follow tx 174 about five miles to lakewood drive; turn right on lakewood which is located between the quiktrip and texas health family care center; take lakewood drive; half a mile to model on the right. |
| Additional Photos: | |||
 |
 |
 |
 |
 |
 |
 |
 |
NTREIS does not attempt to independently verify the currency, completeness, accuracy or authenticity of data contained herein.
Accordingly, the data is provided on an 'as is, as available' basis. Last Updated: 05-02-2024