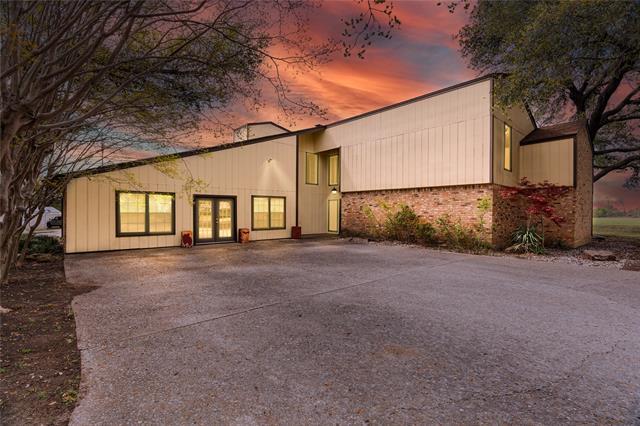201 Falcon Lane Includes:
Remarks: Introducing a custombuilt 2-story home over 4000 sqft, nestled on a .95 acre lot. Step into a spacious living room with a gas log fireplace, complemented by double-paned windows from floor to ceiling with plantation shutters. Entertain effortlessly in the dining room with a wet bar, alongside a breakfast room for casual dining. The kitchen is a chef's dream, with granite countertops, tile backsplash, double ovens, cooktop, dishwasher, trash compactor, refrigerator, and a walk-in pantry. Upstairs, find 4 bedrooms and 2 full baths accessible via dual staircases. Downstairs, the master suite has ample built-in bookshelves and a desk, plus a large walk-in closet. Additional room for a bedroom, office, or den. More highlights; separate laundry room, large game room, and a detached 3-car garage with storage. The lot has a sprinkler system and dog run. Retreat outdoors to the covered patio, illuminated for evening gatherings. Call today for a showing. Directions: In valley view addition; take old brandon road, turn onto falcon lane; the home is at the end of falcon on the corner; sop. |
| Bedrooms | 6 | |
| Baths | 4 | |
| Year Built | 1975 | |
| Lot Size | .5 to < 1 Acre | |
| Garage | 3 Car Garage | |
| Property Type | Hillsboro Single Family | |
| Listing Status | Active Under Contract | |
| Listed By | Jamie Siddons, JULIE SIDDONS REALTORS, LLC | |
| Listing Price | $405,000 | |
| Schools: | ||
| Elem School | Hillsboro | |
| High School | Hillsboro | |
| District | Hillsboro | |
| Bedrooms | 6 | |
| Baths | 4 | |
| Year Built | 1975 | |
| Lot Size | .5 to < 1 Acre | |
| Garage | 3 Car Garage | |
| Property Type | Hillsboro Single Family | |
| Listing Status | Active Under Contract | |
| Listed By | Jamie Siddons, JULIE SIDDONS REALTORS, LLC | |
| Listing Price | $405,000 | |
| Schools: | ||
| Elem School | Hillsboro | |
| High School | Hillsboro | |
| District | Hillsboro | |
201 Falcon Lane Includes:
Remarks: Introducing a custombuilt 2-story home over 4000 sqft, nestled on a .95 acre lot. Step into a spacious living room with a gas log fireplace, complemented by double-paned windows from floor to ceiling with plantation shutters. Entertain effortlessly in the dining room with a wet bar, alongside a breakfast room for casual dining. The kitchen is a chef's dream, with granite countertops, tile backsplash, double ovens, cooktop, dishwasher, trash compactor, refrigerator, and a walk-in pantry. Upstairs, find 4 bedrooms and 2 full baths accessible via dual staircases. Downstairs, the master suite has ample built-in bookshelves and a desk, plus a large walk-in closet. Additional room for a bedroom, office, or den. More highlights; separate laundry room, large game room, and a detached 3-car garage with storage. The lot has a sprinkler system and dog run. Retreat outdoors to the covered patio, illuminated for evening gatherings. Call today for a showing. Directions: In valley view addition; take old brandon road, turn onto falcon lane; the home is at the end of falcon on the corner; sop. |
| Additional Photos: | |||
 |
 |
 |
 |
 |
 |
 |
 |
NTREIS does not attempt to independently verify the currency, completeness, accuracy or authenticity of data contained herein.
Accordingly, the data is provided on an 'as is, as available' basis. Last Updated: 04-29-2024