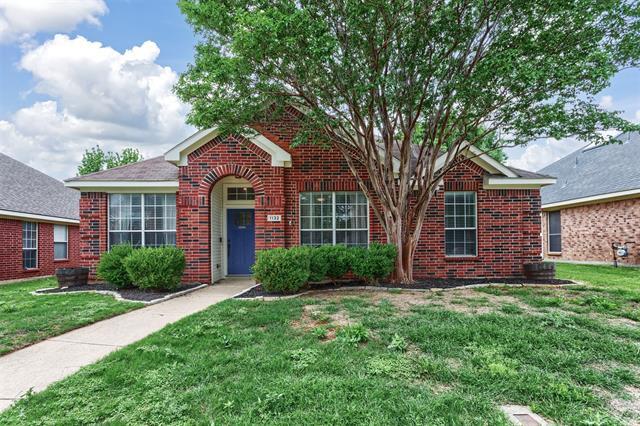1132 Kelly Lane Includes:
Remarks: This charming, single-story, 3 bed, 2 bath home with welcoming floorplan is great for entertaining and living. Flex room upon entry is perfect for dining room, playroom or office. The open floor plan boasts kitchen island and dine-in area with living room alongside. Cozy up to the gorgeous brick fireplace with wood mantel and gas logs. Primary bedroom has walk-in closet with additional walk-in closet in the ensuite bathroom. Vaulted ceiling with skylight in the ensuite adds spaciousness and lighting. Backyard is perfect for entertaining with covered porch and also very private with premium, wood privacy fence. Home is ideally located near I-35 in Lewisville, in a quiet neighborhood, with park and playground just up the block, and NO HOA. Directions: Gps and google maps provide accurate driving directions. |
| Bedrooms | 3 | |
| Baths | 2 | |
| Year Built | 1995 | |
| Lot Size | Less Than .5 Acre | |
| Garage | 2 Car Garage | |
| Property Type | Lewisville Single Family | |
| Listing Status | Active Under Contract | |
| Listed By | Kelsey Whitesell, Talley and Company, LTD | |
| Listing Price | 399,000 | |
| Schools: | ||
| Elem School | Degan | |
| Middle School | Huffines | |
| High School | Lewisville | |
| District | Lewisville | |
| Bedrooms | 3 | |
| Baths | 2 | |
| Year Built | 1995 | |
| Lot Size | Less Than .5 Acre | |
| Garage | 2 Car Garage | |
| Property Type | Lewisville Single Family | |
| Listing Status | Active Under Contract | |
| Listed By | Kelsey Whitesell, Talley and Company, LTD | |
| Listing Price | $399,000 | |
| Schools: | ||
| Elem School | Degan | |
| Middle School | Huffines | |
| High School | Lewisville | |
| District | Lewisville | |
1132 Kelly Lane Includes:
Remarks: This charming, single-story, 3 bed, 2 bath home with welcoming floorplan is great for entertaining and living. Flex room upon entry is perfect for dining room, playroom or office. The open floor plan boasts kitchen island and dine-in area with living room alongside. Cozy up to the gorgeous brick fireplace with wood mantel and gas logs. Primary bedroom has walk-in closet with additional walk-in closet in the ensuite bathroom. Vaulted ceiling with skylight in the ensuite adds spaciousness and lighting. Backyard is perfect for entertaining with covered porch and also very private with premium, wood privacy fence. Home is ideally located near I-35 in Lewisville, in a quiet neighborhood, with park and playground just up the block, and NO HOA. Directions: Gps and google maps provide accurate driving directions. |
| Additional Photos: | |||
 |
 |
 |
 |
 |
 |
 |
 |
NTREIS does not attempt to independently verify the currency, completeness, accuracy or authenticity of data contained herein.
Accordingly, the data is provided on an 'as is, as available' basis. Last Updated: 05-06-2024