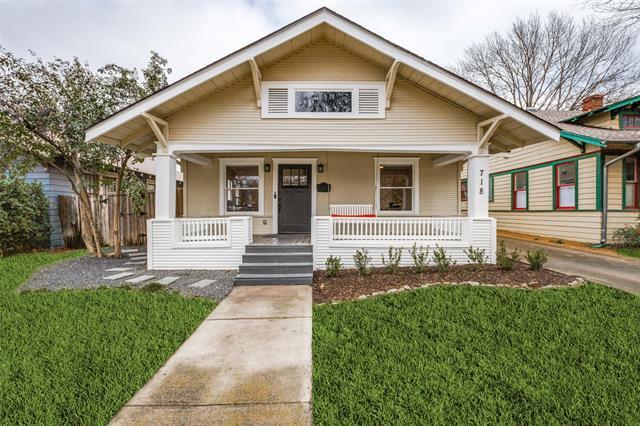718 Parkmont Street Includes:
Remarks: Updated 1930s Craftsman situated amongst tree-lined street in Junius Heights historic district. Flexible floor plan boasts 4 bedrooms, 3.5 bathrooms, multiple living rooms. The home is in a highly walkable area, located one block from stunning Swiss Avenue and close to lower Greenville, Lakewood Shopping Center, the Santa Fe Trail, and neighborhood parks. Walk up the steps to find a picturesque covered patio and porch swing, a perfect spot to take in the charming street. The first floor features a living room, a dining room, a guest bedroom and full bath, and a second guest bedroom that can be used as an office. The open kitchen, breakfast room, and family room allow for easy entertaining. Upstairs find one more bedroom and ensuite bathroom, as well as a media room, a game room, and a large primary suite with a spacious bathroom and walk-in closet. This home’s perfect blend of history, charm, and updated interiors, along with its desirable location, make it a treasured find. Directions: From downtown dallas, north on gaston; right on parkmont; property is on the left. |
| Bedrooms | 4 | |
| Baths | 4 | |
| Year Built | 1931 | |
| Lot Size | Less Than .5 Acre | |
| Garage | 2 Car Garage | |
| Property Type | Dallas Single Family | |
| Listing Status | Contract Accepted | |
| Listed By | Faisal Halum, Briggs Freeman Sotheby's Int'l | |
| Listing Price | $750,000 | |
| Schools: | ||
| Elem School | Lipscomb | |
| Middle School | Long | |
| High School | Woodrow Wilson | |
| District | Dallas | |
| Bedrooms | 4 | |
| Baths | 4 | |
| Year Built | 1931 | |
| Lot Size | Less Than .5 Acre | |
| Garage | 2 Car Garage | |
| Property Type | Dallas Single Family | |
| Listing Status | Contract Accepted | |
| Listed By | Faisal Halum, Briggs Freeman Sotheby's Int'l | |
| Listing Price | $750,000 | |
| Schools: | ||
| Elem School | Lipscomb | |
| Middle School | Long | |
| High School | Woodrow Wilson | |
| District | Dallas | |
718 Parkmont Street Includes:
Remarks: Updated 1930s Craftsman situated amongst tree-lined street in Junius Heights historic district. Flexible floor plan boasts 4 bedrooms, 3.5 bathrooms, multiple living rooms. The home is in a highly walkable area, located one block from stunning Swiss Avenue and close to lower Greenville, Lakewood Shopping Center, the Santa Fe Trail, and neighborhood parks. Walk up the steps to find a picturesque covered patio and porch swing, a perfect spot to take in the charming street. The first floor features a living room, a dining room, a guest bedroom and full bath, and a second guest bedroom that can be used as an office. The open kitchen, breakfast room, and family room allow for easy entertaining. Upstairs find one more bedroom and ensuite bathroom, as well as a media room, a game room, and a large primary suite with a spacious bathroom and walk-in closet. This home’s perfect blend of history, charm, and updated interiors, along with its desirable location, make it a treasured find. Directions: From downtown dallas, north on gaston; right on parkmont; property is on the left. |
| Additional Photos: | |||
 |
 |
 |
 |
 |
 |
 |
 |
NTREIS does not attempt to independently verify the currency, completeness, accuracy or authenticity of data contained herein.
Accordingly, the data is provided on an 'as is, as available' basis. Last Updated: 05-02-2024