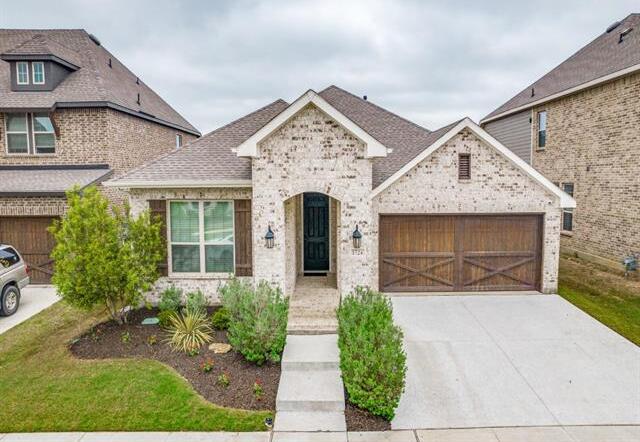1724 Trellis Drive Includes:
Remarks: Nestled within a meticulously designed master-planned community, this single-story home epitomizes comfort and functionality. Inside, an open-concept layout enhances the sense of space, while high ceilings and expansive windows allow for abundant natural light. The heart of the home lies in its kitchen, where custom cabinetry and premium finishes converge to create a cooking haven. Adjacent living spaces offer a seamless flow, providing the perfect setting for gatherings, both large and small. The secluded master suite boasts an ensuite bath complete with dual sinks and an oversized rain-shower, perfect for moments of quiet relaxation. Additional bedrooms ensure ample accommodation for family members or guests. As you venture outdoors, a wealth of amenities awaits. Recreational facilities such as pools and a fitness center cater to an active lifestyle. For those seeking relaxation, tranquil parks and scenic trails offer the perfect escape from the hustle and bustle of everyday life. Directions: From 35w take exit for justin road (407) and head west; head north on harvest way; turn left on old justin road, right on sunflower avenue, right on sixteenth street and right on trellis lane; property will be on your left. |
| Bedrooms | 4 | |
| Baths | 3 | |
| Year Built | 2021 | |
| Lot Size | Less Than .5 Acre | |
| Garage | 2 Car Garage | |
| HOA Dues | $1035 Semi-Annual | |
| Property Type | Argyle Single Family | |
| Listing Status | Active | |
| Listed By | Shannon Broussard, CRI Real Estate Service | |
| Listing Price | $546,000 | |
| Schools: | ||
| Elem School | Argyle West | |
| Middle School | Argyle | |
| High School | Argyle | |
| District | Argyle | |
| Intermediate School | Argyle | |
| Bedrooms | 4 | |
| Baths | 3 | |
| Year Built | 2021 | |
| Lot Size | Less Than .5 Acre | |
| Garage | 2 Car Garage | |
| HOA Dues | $1035 Semi-Annual | |
| Property Type | Argyle Single Family | |
| Listing Status | Active | |
| Listed By | Shannon Broussard, CRI Real Estate Service | |
| Listing Price | $546,000 | |
| Schools: | ||
| Elem School | Argyle West | |
| Middle School | Argyle | |
| High School | Argyle | |
| District | Argyle | |
| Intermediate School | Argyle | |
1724 Trellis Drive Includes:
Remarks: Nestled within a meticulously designed master-planned community, this single-story home epitomizes comfort and functionality. Inside, an open-concept layout enhances the sense of space, while high ceilings and expansive windows allow for abundant natural light. The heart of the home lies in its kitchen, where custom cabinetry and premium finishes converge to create a cooking haven. Adjacent living spaces offer a seamless flow, providing the perfect setting for gatherings, both large and small. The secluded master suite boasts an ensuite bath complete with dual sinks and an oversized rain-shower, perfect for moments of quiet relaxation. Additional bedrooms ensure ample accommodation for family members or guests. As you venture outdoors, a wealth of amenities awaits. Recreational facilities such as pools and a fitness center cater to an active lifestyle. For those seeking relaxation, tranquil parks and scenic trails offer the perfect escape from the hustle and bustle of everyday life. Directions: From 35w take exit for justin road (407) and head west; head north on harvest way; turn left on old justin road, right on sunflower avenue, right on sixteenth street and right on trellis lane; property will be on your left. |
| Additional Photos: | |||
 |
 |
 |
 |
 |
 |
 |
 |
NTREIS does not attempt to independently verify the currency, completeness, accuracy or authenticity of data contained herein.
Accordingly, the data is provided on an 'as is, as available' basis. Last Updated: 05-02-2024