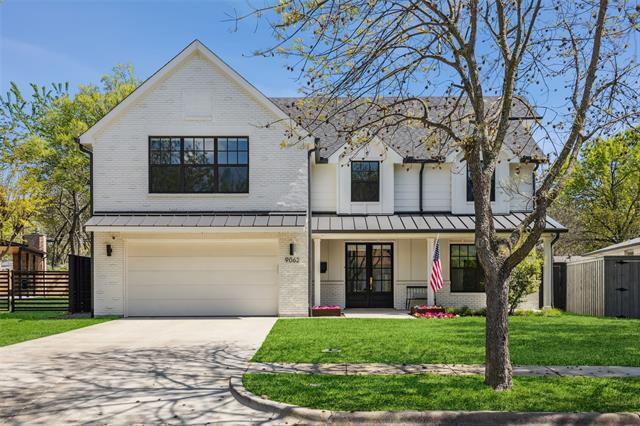9062 Longmont Drive Includes:
Remarks: Nestled in the sought-after L streets this recently constructed home boasts elegance & functionality. Upon entry guests are greeted by formal foyer leading to spacious office & dining room, offering picturesque views of the living area & lush backyard. The kitchen overlooking the living room & backyard boasts a wall of windows & sliding doors seamlessly blending indoor & outdoor living. Equipped w a large island, gas range w double ovens, butlers pantry featuring wine fridge & microwave & ample storage, its a chef's delight. Downstairs primary bedroom is generously sized & features an ensuite bathroom w dual sinks, soaking tub, large shower w rain shower head & walk-in closet. Upstairs a sprawling living room w wet bar & 4 bedrooms w 3 full baths provide ample space for relaxation & entertainment. Outside the entertainers paradise awaits w turfed grass, built-in gas grill, covered porch, fenced-in pool & basketball court creating the perfect backdrop for gatherings & leisure activities. Directions: From plano road, turn onto mccree road turn left on longmont; property is on the left. |
| Bedrooms | 5 | |
| Baths | 5 | |
| Year Built | 2019 | |
| Lot Size | Less Than .5 Acre | |
| Garage | 2 Car Garage | |
| Property Type | Dallas Single Family | |
| Listing Status | Active | |
| Listed By | Scott Jackson, Compass RE Texas, LLC | |
| Listing Price | $1,699,000 | |
| Schools: | ||
| Elem School | Lake Highlands | |
| High School | Lake Highlands | |
| District | Richardson | |
| Bedrooms | 5 | |
| Baths | 5 | |
| Year Built | 2019 | |
| Lot Size | Less Than .5 Acre | |
| Garage | 2 Car Garage | |
| Property Type | Dallas Single Family | |
| Listing Status | Active | |
| Listed By | Scott Jackson, Compass RE Texas, LLC | |
| Listing Price | $1,699,000 | |
| Schools: | ||
| Elem School | Lake Highlands | |
| High School | Lake Highlands | |
| District | Richardson | |
9062 Longmont Drive Includes:
Remarks: Nestled in the sought-after L streets this recently constructed home boasts elegance & functionality. Upon entry guests are greeted by formal foyer leading to spacious office & dining room, offering picturesque views of the living area & lush backyard. The kitchen overlooking the living room & backyard boasts a wall of windows & sliding doors seamlessly blending indoor & outdoor living. Equipped w a large island, gas range w double ovens, butlers pantry featuring wine fridge & microwave & ample storage, its a chef's delight. Downstairs primary bedroom is generously sized & features an ensuite bathroom w dual sinks, soaking tub, large shower w rain shower head & walk-in closet. Upstairs a sprawling living room w wet bar & 4 bedrooms w 3 full baths provide ample space for relaxation & entertainment. Outside the entertainers paradise awaits w turfed grass, built-in gas grill, covered porch, fenced-in pool & basketball court creating the perfect backdrop for gatherings & leisure activities. Directions: From plano road, turn onto mccree road turn left on longmont; property is on the left. |
| Additional Photos: | |||
 |
 |
 |
 |
 |
 |
 |
 |
NTREIS does not attempt to independently verify the currency, completeness, accuracy or authenticity of data contained herein.
Accordingly, the data is provided on an 'as is, as available' basis. Last Updated: 05-01-2024