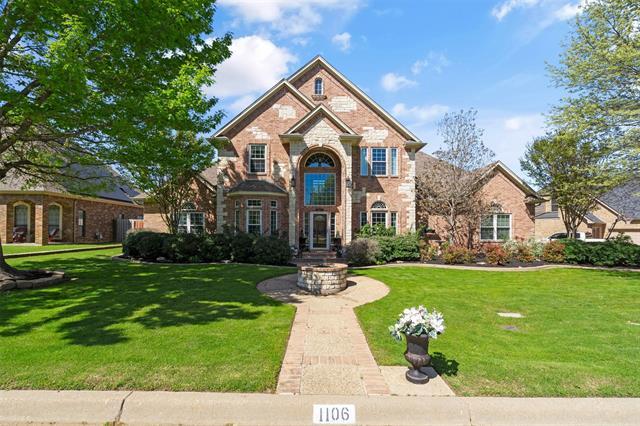1106 Lynnwood Drive Includes:
Remarks: Beautiful home offering space for everyone in the family in an established neighborhood with mature trees. The entry way is flanked by a cozy sitting area and a formal dining area both flooded with lots of natural light and wood floors. The living room offers soaring ceilings, tile floors, and a cozy gas fireplace. The kitchen is the heart of the home and offers lots of cabinets, countertop space, and a walk in pantry. The pretty painted island offers great prep space. And just wait until you see the primary suite, the bedroom has wood floors, decorative ceiling, and private access to the patio. The primary bathroom is a dream with a large jetted tub and the shower with body sprays and both have custom tile work. The closet offers custom storage and a private staircase to a retreat that could be used as a sitting area, office, meditation room, or art studio. There is a guest bedroom located downstairs and two bedrooms upstairs with media room. Updated windows are a added bonus. Directions: South on chisholm trail parkway from fort worth to cleburne; continue south on nolan river road; left on westhill drive; right on berkley drive; right on lynnwood drive. |
| Bedrooms | 4 | |
| Baths | 3 | |
| Year Built | 2002 | |
| Lot Size | Less Than .5 Acre | |
| Garage | 2 Car Garage | |
| Property Type | Cleburne Single Family | |
| Listing Status | Active | |
| Listed By | Hope Kirkpatrick, Webb Kirkpatrick Real Estate, Inc | |
| Listing Price | $619,000 | |
| Schools: | ||
| Elem School | Coleman | |
| Middle School | Ad Wheat | |
| High School | Cleburne | |
| District | Cleburne | |
| Intermediate School | Lowell Smith | |
| Bedrooms | 4 | |
| Baths | 3 | |
| Year Built | 2002 | |
| Lot Size | Less Than .5 Acre | |
| Garage | 2 Car Garage | |
| Property Type | Cleburne Single Family | |
| Listing Status | Active | |
| Listed By | Hope Kirkpatrick, Webb Kirkpatrick Real Estate, Inc | |
| Listing Price | $619,000 | |
| Schools: | ||
| Elem School | Coleman | |
| Middle School | Ad Wheat | |
| High School | Cleburne | |
| District | Cleburne | |
| Intermediate School | Lowell Smith | |
1106 Lynnwood Drive Includes:
Remarks: Beautiful home offering space for everyone in the family in an established neighborhood with mature trees. The entry way is flanked by a cozy sitting area and a formal dining area both flooded with lots of natural light and wood floors. The living room offers soaring ceilings, tile floors, and a cozy gas fireplace. The kitchen is the heart of the home and offers lots of cabinets, countertop space, and a walk in pantry. The pretty painted island offers great prep space. And just wait until you see the primary suite, the bedroom has wood floors, decorative ceiling, and private access to the patio. The primary bathroom is a dream with a large jetted tub and the shower with body sprays and both have custom tile work. The closet offers custom storage and a private staircase to a retreat that could be used as a sitting area, office, meditation room, or art studio. There is a guest bedroom located downstairs and two bedrooms upstairs with media room. Updated windows are a added bonus. Directions: South on chisholm trail parkway from fort worth to cleburne; continue south on nolan river road; left on westhill drive; right on berkley drive; right on lynnwood drive. |
| Additional Photos: | |||
 |
 |
 |
 |
 |
 |
 |
 |
NTREIS does not attempt to independently verify the currency, completeness, accuracy or authenticity of data contained herein.
Accordingly, the data is provided on an 'as is, as available' basis. Last Updated: 05-02-2024