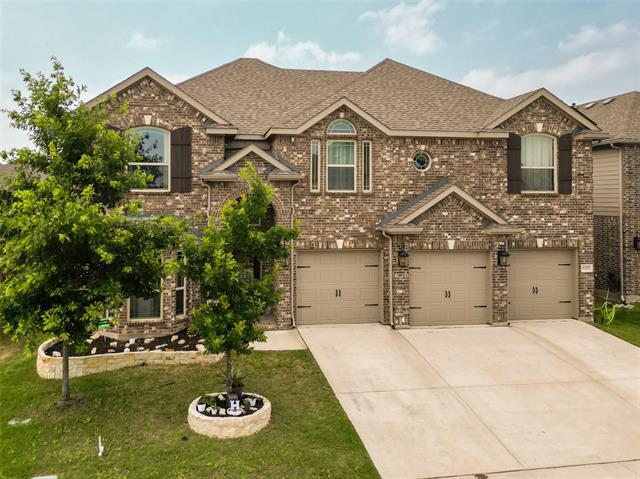5233 Bow Lake Trail Includes:
Remarks: Spacious and energy-efficient home. Solar panels keep your electric bills low and will be paid off by the seller at closing. Natural lighting from tall windows & soaring ceilings make this spacious home beautiful & functional. Enjoy the extended covered patio & raised gardens. Along with an open concept, the large kitchen boasts granite counters, double ovens, a microwave, a gas range, a walk-in pantry, & butler's pantry. Home backs up to green space offering privacy. Primary bedroom features granite counters, a separate garden tub, & shower. Downstairs office has double doors to ensure privacy during your work time. Upstairs has living space, 4 bedrooms with walk-in closets, a full bath, & Jack $ Jill bath. The home is pre-wired for cameras & speakers, has an internet booster in the upstairs ceiling, sensor lights, & remote control lighting. The neighborhood offers fantastic amenities including a pool, playground, running trails, & is within walking distance to the elementary school. Directions: From 820 west take exit 12a marine creek parkway; turn right on marine creek parkway; traffic circle third exit; turn left on crystal lake, turn left on tuxbury pond, turn right on cooper creek,. |
| Bedrooms | 5 | |
| Baths | 4 | |
| Year Built | 2017 | |
| Lot Size | Less Than .5 Acre | |
| Garage | 3 Car Garage | |
| HOA Dues | $100 Quarterly | |
| Property Type | Fort Worth Single Family | |
| Listing Status | Active | |
| Listed By | Dayna Tooley, Better Homes & Gardens, Winans | |
| Listing Price | 544,900 | |
| Schools: | ||
| Elem School | Parkview | |
| Middle School | Ed Willkie | |
| High School | Chisolmtra | |
| District | Eagle Mt Saginaw | |
| Bedrooms | 5 | |
| Baths | 4 | |
| Year Built | 2017 | |
| Lot Size | Less Than .5 Acre | |
| Garage | 3 Car Garage | |
| HOA Dues | $100 Quarterly | |
| Property Type | Fort Worth Single Family | |
| Listing Status | Active | |
| Listed By | Dayna Tooley, Better Homes & Gardens, Winans | |
| Listing Price | $544,900 | |
| Schools: | ||
| Elem School | Parkview | |
| Middle School | Ed Willkie | |
| High School | Chisolmtra | |
| District | Eagle Mt Saginaw | |
5233 Bow Lake Trail Includes:
Remarks: Spacious and energy-efficient home. Solar panels keep your electric bills low and will be paid off by the seller at closing. Natural lighting from tall windows & soaring ceilings make this spacious home beautiful & functional. Enjoy the extended covered patio & raised gardens. Along with an open concept, the large kitchen boasts granite counters, double ovens, a microwave, a gas range, a walk-in pantry, & butler's pantry. Home backs up to green space offering privacy. Primary bedroom features granite counters, a separate garden tub, & shower. Downstairs office has double doors to ensure privacy during your work time. Upstairs has living space, 4 bedrooms with walk-in closets, a full bath, & Jack $ Jill bath. The home is pre-wired for cameras & speakers, has an internet booster in the upstairs ceiling, sensor lights, & remote control lighting. The neighborhood offers fantastic amenities including a pool, playground, running trails, & is within walking distance to the elementary school. Directions: From 820 west take exit 12a marine creek parkway; turn right on marine creek parkway; traffic circle third exit; turn left on crystal lake, turn left on tuxbury pond, turn right on cooper creek,. |
| Additional Photos: | |||
 |
 |
 |
 |
 |
 |
 |
 |
NTREIS does not attempt to independently verify the currency, completeness, accuracy or authenticity of data contained herein.
Accordingly, the data is provided on an 'as is, as available' basis. Last Updated: 05-06-2024