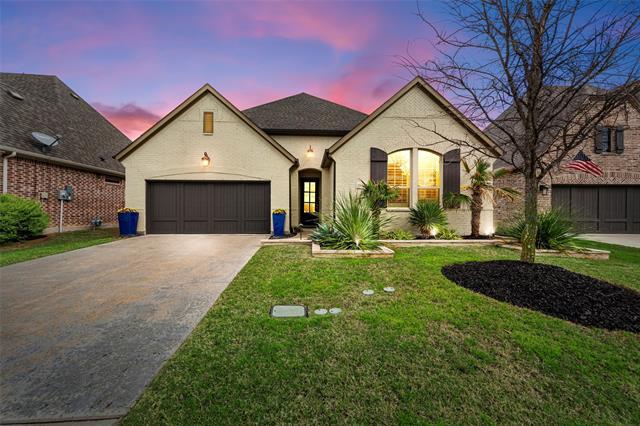2124 Grafton Lane Includes:
Remarks: Welcome to your dream home quietly nestled in a gated community where luxury finishes meet comfort in every corner. This Darling home boasts an incredible backyard oasis inviting you to unwind and entertain. As you step outside, you'll be greeted by a cozy living space, fireplace with TV and speakers, built in kitchen, and a sparkling pool and spa all complemented by a private greenbelt view. Indoors features the timeless elegance of extensive hardwood flooring and neutral paint tones that flow through an open floor plan. The kitchen features a spacious island, granite counters, upgraded cabinetry with hardware, 5 burner gas range, stainless steel appliances, and designer lighting. The spa-like ensuite master bath boasts dual vanities, a luxurious garden tub, and a spacious walk-in shower. The expansive walk-in closet provides ample storage space and connects to the laundry room. Other desirable features include large secondary bedrooms, study with french doors, and so much more! Directions: From 380, head north on auburn hills parkway; turn right on port vale drive, left on grafton lane; the property will be on your right. |
| Bedrooms | 3 | |
| Baths | 3 | |
| Year Built | 2017 | |
| Lot Size | Less Than .5 Acre | |
| Garage | 3 Car Garage | |
| HOA Dues | $1694 Annually | |
| Property Type | Mckinney Single Family | |
| Listing Status | Active | |
| Listed By | Jill Hartsell, Keller Williams NO. Collin Cty | |
| Listing Price | $789,900 | |
| Schools: | ||
| Elem School | Lizzie Nell Cundiff McClure | |
| Middle School | Johnson | |
| High School | McKinney North | |
| District | Mckinney | |
| Bedrooms | 3 | |
| Baths | 3 | |
| Year Built | 2017 | |
| Lot Size | Less Than .5 Acre | |
| Garage | 3 Car Garage | |
| HOA Dues | $1694 Annually | |
| Property Type | Mckinney Single Family | |
| Listing Status | Active | |
| Listed By | Jill Hartsell, Keller Williams NO. Collin Cty | |
| Listing Price | $789,900 | |
| Schools: | ||
| Elem School | Lizzie Nell Cundiff McClure | |
| Middle School | Johnson | |
| High School | McKinney North | |
| District | Mckinney | |
2124 Grafton Lane Includes:
Remarks: Welcome to your dream home quietly nestled in a gated community where luxury finishes meet comfort in every corner. This Darling home boasts an incredible backyard oasis inviting you to unwind and entertain. As you step outside, you'll be greeted by a cozy living space, fireplace with TV and speakers, built in kitchen, and a sparkling pool and spa all complemented by a private greenbelt view. Indoors features the timeless elegance of extensive hardwood flooring and neutral paint tones that flow through an open floor plan. The kitchen features a spacious island, granite counters, upgraded cabinetry with hardware, 5 burner gas range, stainless steel appliances, and designer lighting. The spa-like ensuite master bath boasts dual vanities, a luxurious garden tub, and a spacious walk-in shower. The expansive walk-in closet provides ample storage space and connects to the laundry room. Other desirable features include large secondary bedrooms, study with french doors, and so much more! Directions: From 380, head north on auburn hills parkway; turn right on port vale drive, left on grafton lane; the property will be on your right. |
| Additional Photos: | |||
 |
 |
 |
 |
 |
 |
 |
 |
NTREIS does not attempt to independently verify the currency, completeness, accuracy or authenticity of data contained herein.
Accordingly, the data is provided on an 'as is, as available' basis. Last Updated: 05-04-2024