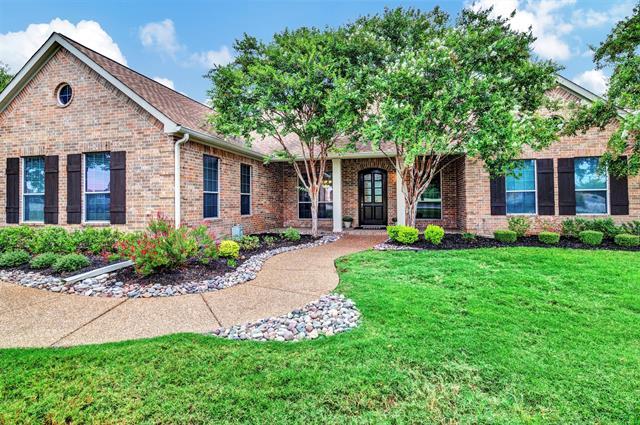90 Elisabeth Way Includes:
Remarks: This meticulously maintained ONE STORY 4 bed,3 bath residence sits on a huge corner lot in Fairview. Notice the tree lined backyard views and pool as you walk in the door. Large study with French doors, dining and living room with built-in shelving, fireplace and full size windows for great light! Chef's kitchen is spacious, open concept, granite countertops, double oven, gas cooktop, and plenty of counter and cabinet space. Flex and media room on first floor, great for easy entertaining! Large primary suite retreat with double tray ceiling, molding, full size windows and sitting area. Double vanity bathroom, soaking tub, shower and large walk in closet with plenty of space. Split floor plan, with 3 additional large bedrooms with tons of privacy. Don't miss the private backyard,covered patio, and pool perfect for relaxing.Epoxy garage floor, and 20K VALUE IN MEDIA EQUIPMENT. REFRIGERATORS, WASHER AND DRYER STAY WITH HOME. Great location minutes from shopping, restaurants and hospital. |
| Bedrooms | 4 | |
| Baths | 3 | |
| Year Built | 2006 | |
| Lot Size | 1 to < 3 Acres | |
| Garage | 3 Car Garage | |
| HOA Dues | $650 Annually | |
| Property Type | Fairview Single Family | |
| Listing Status | Active | |
| Listed By | Ginger Doig, Keller Williams Realty Allen | |
| Listing Price | $995,000 | |
| Schools: | ||
| Elem School | Webb | |
| Middle School | Johnson | |
| High School | Mckinney | |
| District | Mckinney | |
| Bedrooms | 4 | |
| Baths | 3 | |
| Year Built | 2006 | |
| Lot Size | 1 to < 3 Acres | |
| Garage | 3 Car Garage | |
| HOA Dues | $650 Annually | |
| Property Type | Fairview Single Family | |
| Listing Status | Active | |
| Listed By | Ginger Doig, Keller Williams Realty Allen | |
| Listing Price | $995,000 | |
| Schools: | ||
| Elem School | Webb | |
| Middle School | Johnson | |
| High School | Mckinney | |
| District | Mckinney | |
90 Elisabeth Way Includes:
Remarks: This meticulously maintained ONE STORY 4 bed,3 bath residence sits on a huge corner lot in Fairview. Notice the tree lined backyard views and pool as you walk in the door. Large study with French doors, dining and living room with built-in shelving, fireplace and full size windows for great light! Chef's kitchen is spacious, open concept, granite countertops, double oven, gas cooktop, and plenty of counter and cabinet space. Flex and media room on first floor, great for easy entertaining! Large primary suite retreat with double tray ceiling, molding, full size windows and sitting area. Double vanity bathroom, soaking tub, shower and large walk in closet with plenty of space. Split floor plan, with 3 additional large bedrooms with tons of privacy. Don't miss the private backyard,covered patio, and pool perfect for relaxing.Epoxy garage floor, and 20K VALUE IN MEDIA EQUIPMENT. REFRIGERATORS, WASHER AND DRYER STAY WITH HOME. Great location minutes from shopping, restaurants and hospital. |
| Additional Photos: | |||
 |
 |
 |
 |
 |
 |
 |
 |
NTREIS does not attempt to independently verify the currency, completeness, accuracy or authenticity of data contained herein.
Accordingly, the data is provided on an 'as is, as available' basis. Last Updated: 05-02-2024