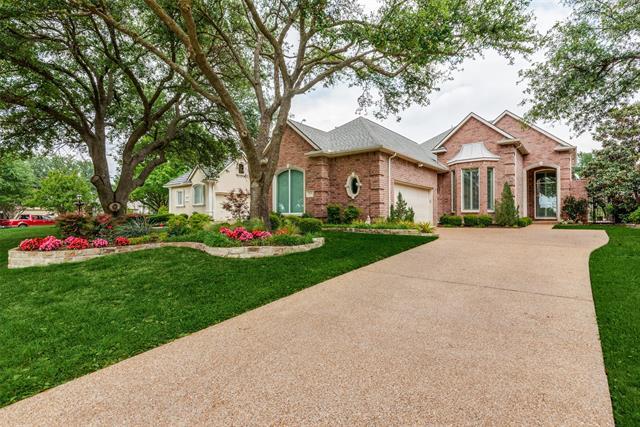5536 Southern Hills Drive Includes:
Remarks: Stunning~single story~single owner~meticulously maintained Steve Robert’s custom home~prime, cul de sac lot on the 4th fairway of Stonebriar CC in the highly desired, guard-gated, resort-style community of Stonebriar Village. Versatile~open-flowing floor plan~neutral color palette~hrdwd flrs~high ceilings~extensive stacked crown molding~windows galore~plantation shutters. Gracious entryway~formal living room could be office~elegant dining room~spacious gourmet kitchen w-abundance of cabinetry~ss apps~light and bright breakfast nook. Inviting family room w-FP~custom built-ins. East-facing~scenic backyard~updated landscaping~sparkling pool~spa, expansive patio area~lush green space. Private primary suite w-serene sitting area~dual vanities~seamless glass shower~custom closet. Two addt'l beds w-walk-in closets share Jack-n-Jill bath. Panoramic golf course views from every primary room~superior craftsmanship and an oversized 2-car garage enhance the appeal of this exceptional residence. Directions: From 121, north on legacy drive, left on guard gated stonebriar drive, left on southern hills drive; the house will be on the right. |
| Bedrooms | 3 | |
| Baths | 3 | |
| Year Built | 1993 | |
| Lot Size | Less Than .5 Acre | |
| Garage | 2 Car Garage | |
| HOA Dues | $300 Monthly | |
| Property Type | Frisco Single Family | |
| Listing Status | Active Under Contract | |
| Listed By | Jan Chavoya, Compass RE Texas, LLC | |
| Listing Price | 875,000 | |
| Schools: | ||
| Elem School | Hicks | |
| Middle School | Arbor Creek | |
| High School | Hebron | |
| District | Lewisville | |
| Bedrooms | 3 | |
| Baths | 3 | |
| Year Built | 1993 | |
| Lot Size | Less Than .5 Acre | |
| Garage | 2 Car Garage | |
| HOA Dues | $300 Monthly | |
| Property Type | Frisco Single Family | |
| Listing Status | Active Under Contract | |
| Listed By | Jan Chavoya, Compass RE Texas, LLC | |
| Listing Price | $875,000 | |
| Schools: | ||
| Elem School | Hicks | |
| Middle School | Arbor Creek | |
| High School | Hebron | |
| District | Lewisville | |
5536 Southern Hills Drive Includes:
Remarks: Stunning~single story~single owner~meticulously maintained Steve Robert’s custom home~prime, cul de sac lot on the 4th fairway of Stonebriar CC in the highly desired, guard-gated, resort-style community of Stonebriar Village. Versatile~open-flowing floor plan~neutral color palette~hrdwd flrs~high ceilings~extensive stacked crown molding~windows galore~plantation shutters. Gracious entryway~formal living room could be office~elegant dining room~spacious gourmet kitchen w-abundance of cabinetry~ss apps~light and bright breakfast nook. Inviting family room w-FP~custom built-ins. East-facing~scenic backyard~updated landscaping~sparkling pool~spa, expansive patio area~lush green space. Private primary suite w-serene sitting area~dual vanities~seamless glass shower~custom closet. Two addt'l beds w-walk-in closets share Jack-n-Jill bath. Panoramic golf course views from every primary room~superior craftsmanship and an oversized 2-car garage enhance the appeal of this exceptional residence. Directions: From 121, north on legacy drive, left on guard gated stonebriar drive, left on southern hills drive; the house will be on the right. |
| Additional Photos: | |||
 |
 |
 |
 |
 |
 |
 |
 |
NTREIS does not attempt to independently verify the currency, completeness, accuracy or authenticity of data contained herein.
Accordingly, the data is provided on an 'as is, as available' basis. Last Updated: 05-07-2024