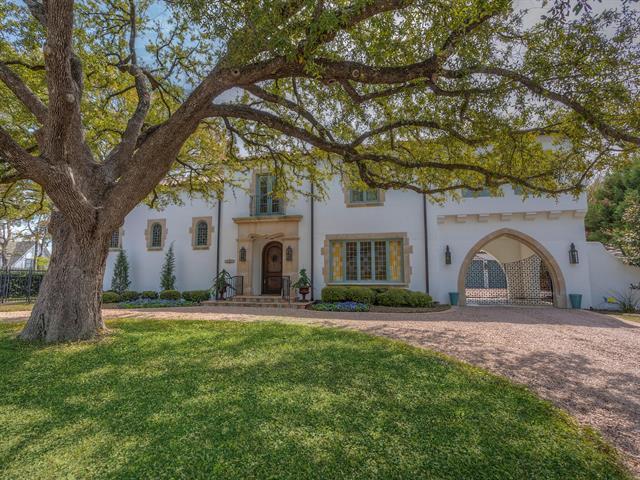5201 Bryce Avenue Includes:
Remarks: Welcome to the home you have always dreamt of in the sought-after Westside neighborhood! This magnificent Spanish-style residence features 4 bedrooms and 4.5 baths. The primary bedroom and en-suite, along with a guest suite and bathroom, are conveniently located downstairs. Step inside to discover an enchanting open layout boasting tall ceilings adorned with intricate wood detailing, bathed in natural light. No expense was spared - with high-end finishes and impeccable craftsmanship, highlighted by stunning tile and woodwork throughout. Admire the elegance of arched doorways leading to the breathtaking sunroom offering sweeping views of the tranquil garden patio, complete with a large stucco fireplace and meticulously landscaped surroundings. Welcome to your oasis of luxury and serenity! |
| Bedrooms | 4 | |
| Baths | 5 | |
| Year Built | 2006 | |
| Lot Size | Less Than .5 Acre | |
| Garage | 3 Car Garage | |
| Property Type | Fort Worth Single Family | |
| Listing Status | Active Under Contract | |
| Listed By | Suzanne Burt, Burt Ladner Real Estate LLC | |
| Listing Price | $3,700,000 | |
| Schools: | ||
| Elem School | Phillips M | |
| Middle School | Monnig | |
| High School | Arlington Heights | |
| District | Fort Worth | |
| Bedrooms | 4 | |
| Baths | 5 | |
| Year Built | 2006 | |
| Lot Size | Less Than .5 Acre | |
| Garage | 3 Car Garage | |
| Property Type | Fort Worth Single Family | |
| Listing Status | Active Under Contract | |
| Listed By | Suzanne Burt, Burt Ladner Real Estate LLC | |
| Listing Price | $3,700,000 | |
| Schools: | ||
| Elem School | Phillips M | |
| Middle School | Monnig | |
| High School | Arlington Heights | |
| District | Fort Worth | |
5201 Bryce Avenue Includes:
Remarks: Welcome to the home you have always dreamt of in the sought-after Westside neighborhood! This magnificent Spanish-style residence features 4 bedrooms and 4.5 baths. The primary bedroom and en-suite, along with a guest suite and bathroom, are conveniently located downstairs. Step inside to discover an enchanting open layout boasting tall ceilings adorned with intricate wood detailing, bathed in natural light. No expense was spared - with high-end finishes and impeccable craftsmanship, highlighted by stunning tile and woodwork throughout. Admire the elegance of arched doorways leading to the breathtaking sunroom offering sweeping views of the tranquil garden patio, complete with a large stucco fireplace and meticulously landscaped surroundings. Welcome to your oasis of luxury and serenity! |
| Additional Photos: | |||
 |
 |
 |
 |
 |
 |
 |
 |
NTREIS does not attempt to independently verify the currency, completeness, accuracy or authenticity of data contained herein.
Accordingly, the data is provided on an 'as is, as available' basis. Last Updated: 05-02-2024