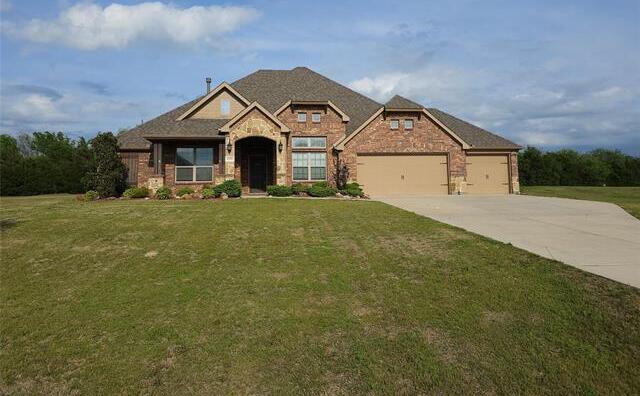5205 Nighthawk Street Includes:
Remarks: Nestled on a picturesque acre, this single-story haven presents a serene backyard oasis and a 3-car garage. Enjoy the welcoming ambiance of the living room featuring a charming stone fireplace, alongside an inviting game room. The open-concept design seamlessly merges into the kitchen, showcasing granite countertops, and an expansive walk-in pantry with additional shelving for all storage needs. Step out onto the extended covered patio and indulge in the rejuvenating saltwater hot tub, surrounded by amazing tree views. The spacious master suite offers a large shower, dual sinks, a garden tub, and a huge walk-in closet, providing a tranquil retreat. Additional features include added cabinets, a 100 amp sub-panel for a shop and sprinklers added to the back of the acre. Directions: From tx 121 in melissa, head east on east melissa road right on milrany lane; then left onto cr 412; then right onto cr 469; second right onto browning drive, then first right onto ruger lane, then first left onto nighthawk. |
| Bedrooms | 4 | |
| Baths | 3 | |
| Year Built | 2018 | |
| Lot Size | 1 to < 3 Acres | |
| Garage | 3 Car Garage | |
| HOA Dues | $495 Annually | |
| Property Type | Mckinney Single Family | |
| Listing Status | Active | |
| Listed By | Brittany Stewart, EXP REALTY | |
| Listing Price | 675,000 | |
| Schools: | ||
| Elem School | North Creek | |
| Middle School | Melissa | |
| High School | Melissa | |
| District | Melissa | |
| Bedrooms | 4 | |
| Baths | 3 | |
| Year Built | 2018 | |
| Lot Size | 1 to < 3 Acres | |
| Garage | 3 Car Garage | |
| HOA Dues | $495 Annually | |
| Property Type | Mckinney Single Family | |
| Listing Status | Active | |
| Listed By | Brittany Stewart, EXP REALTY | |
| Listing Price | $675,000 | |
| Schools: | ||
| Elem School | North Creek | |
| Middle School | Melissa | |
| High School | Melissa | |
| District | Melissa | |
5205 Nighthawk Street Includes:
Remarks: Nestled on a picturesque acre, this single-story haven presents a serene backyard oasis and a 3-car garage. Enjoy the welcoming ambiance of the living room featuring a charming stone fireplace, alongside an inviting game room. The open-concept design seamlessly merges into the kitchen, showcasing granite countertops, and an expansive walk-in pantry with additional shelving for all storage needs. Step out onto the extended covered patio and indulge in the rejuvenating saltwater hot tub, surrounded by amazing tree views. The spacious master suite offers a large shower, dual sinks, a garden tub, and a huge walk-in closet, providing a tranquil retreat. Additional features include added cabinets, a 100 amp sub-panel for a shop and sprinklers added to the back of the acre. Directions: From tx 121 in melissa, head east on east melissa road right on milrany lane; then left onto cr 412; then right onto cr 469; second right onto browning drive, then first right onto ruger lane, then first left onto nighthawk. |
| Additional Photos: | |||
 |
 |
 |
 |
 |
 |
 |
 |
NTREIS does not attempt to independently verify the currency, completeness, accuracy or authenticity of data contained herein.
Accordingly, the data is provided on an 'as is, as available' basis. Last Updated: 05-14-2024