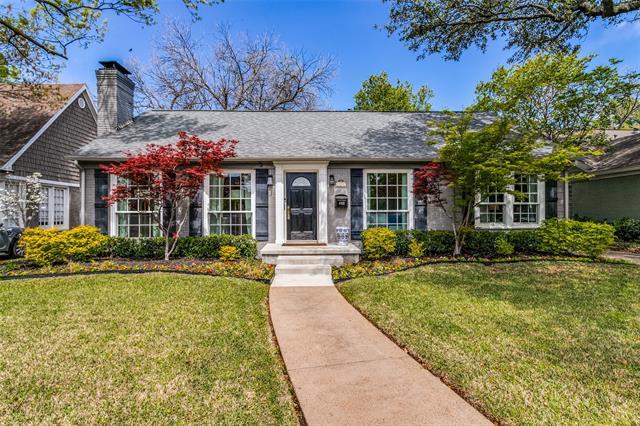4432 Amherst Avenue Includes:
Remarks: Picturesque University Park cottage nestled on a pristine landscaped 60' x 140' lot served by HYER Elementary. This charming 4 Bedroom home offers an inviting traditional floorplan bathed in natural light and adorned with rich hardwood flooring and fresh white walls throughout. Greeted by a quaint entry and gracious front living room with seamless flow to a central dining room and back family room with a vaulted ceiling and a spacious open kitchen, providing ample living and entertaining space. The family room opens to a wooden deck overlooking a lush grassy yard with a sturdy play fort which conveys with the property. A front driveway with electric privacy gate leads to a detached single car garage with a BONUS 1000 SF Quarters (not included in stated SF) offering an additional first floor bedroom and full bath with a second floor living area which currently serves as a home office. This Park Cities gem is the home you've been waiting for just in time for the upcoming school year! Directions: One block north of lovers lane and east of north dallas tollway; property is on the north side of the street. |
| Bedrooms | 4 | |
| Baths | 3 | |
| Year Built | 1940 | |
| Lot Size | Less Than .5 Acre | |
| Garage | 1 Car Garage | |
| Property Type | University Park Single Family | |
| Listing Status | Contract Accepted | |
| Listed By | Shelly Bailey, Dave Perry Miller Real Estate | |
| Listing Price | $1,725,000 | |
| Schools: | ||
| Elem School | Hyer | |
| High School | Highland Park | |
| District | Highland Park | |
| Intermediate School | McCulloch | |
| Bedrooms | 4 | |
| Baths | 3 | |
| Year Built | 1940 | |
| Lot Size | Less Than .5 Acre | |
| Garage | 1 Car Garage | |
| Property Type | University Park Single Family | |
| Listing Status | Contract Accepted | |
| Listed By | Shelly Bailey, Dave Perry Miller Real Estate | |
| Listing Price | $1,725,000 | |
| Schools: | ||
| Elem School | Hyer | |
| High School | Highland Park | |
| District | Highland Park | |
| Intermediate School | McCulloch | |
4432 Amherst Avenue Includes:
Remarks: Picturesque University Park cottage nestled on a pristine landscaped 60' x 140' lot served by HYER Elementary. This charming 4 Bedroom home offers an inviting traditional floorplan bathed in natural light and adorned with rich hardwood flooring and fresh white walls throughout. Greeted by a quaint entry and gracious front living room with seamless flow to a central dining room and back family room with a vaulted ceiling and a spacious open kitchen, providing ample living and entertaining space. The family room opens to a wooden deck overlooking a lush grassy yard with a sturdy play fort which conveys with the property. A front driveway with electric privacy gate leads to a detached single car garage with a BONUS 1000 SF Quarters (not included in stated SF) offering an additional first floor bedroom and full bath with a second floor living area which currently serves as a home office. This Park Cities gem is the home you've been waiting for just in time for the upcoming school year! Directions: One block north of lovers lane and east of north dallas tollway; property is on the north side of the street. |
| Additional Photos: | |||
 |
 |
 |
 |
 |
 |
 |
 |
NTREIS does not attempt to independently verify the currency, completeness, accuracy or authenticity of data contained herein.
Accordingly, the data is provided on an 'as is, as available' basis. Last Updated: 04-30-2024