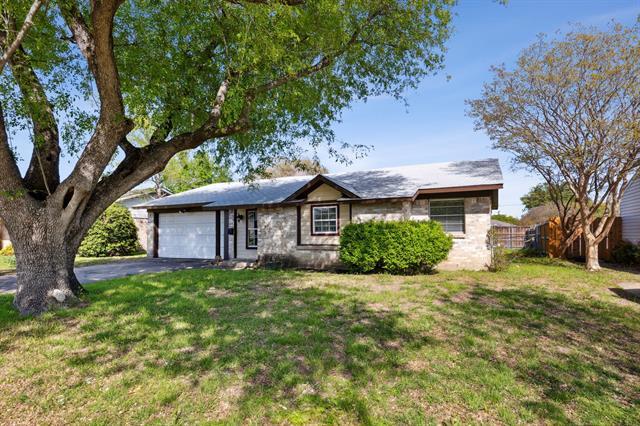206 Ocean Drive Includes:
Remarks: Welcome to your future home! This delightful single-story residence boasts 3 bedrooms & 2 full baths, offering a comfortable and convenient living space. Upon entry, you'll be greeted by a striking vaulted ceiling that spans the living & dining areas, creating a sense of openness and grandeur. The focal point of the space is undoubtedly the exquisite fireplace, providing both warmth and charm to the ambiance.Enhancing the elegance of the home, you'll notice tasteful wainscoting adorning the walls, adding a touch of sophistication to the interior. The kitchen is both cozy and functional. French doors beckon you outside to discover a covered patio and expansive outdoor area, perfect for entertaining guests. Retreat to the master suite, which offers a spacious bathroom complete with ample storage. Enjoy the shade provided by the magnificent trees surrounding the home. Reach out today to schedule your private viewing and make this dream home a reality. |
| Bedrooms | 3 | |
| Baths | 2 | |
| Year Built | 1962 | |
| Lot Size | Less Than .5 Acre | |
| Garage | 2 Car Garage | |
| Property Type | Richardson Single Family | |
| Listing Status | Active | |
| Listed By | Gabriela Painter, Jones-Papadopoulos & Co | |
| Listing Price | $318,000 | |
| Schools: | ||
| Elem School | Mark Twain | |
| High School | Berkner | |
| District | Richardson | |
| Bedrooms | 3 | |
| Baths | 2 | |
| Year Built | 1962 | |
| Lot Size | Less Than .5 Acre | |
| Garage | 2 Car Garage | |
| Property Type | Richardson Single Family | |
| Listing Status | Active | |
| Listed By | Gabriela Painter, Jones-Papadopoulos & Co | |
| Listing Price | $318,000 | |
| Schools: | ||
| Elem School | Mark Twain | |
| High School | Berkner | |
| District | Richardson | |
206 Ocean Drive Includes:
Remarks: Welcome to your future home! This delightful single-story residence boasts 3 bedrooms & 2 full baths, offering a comfortable and convenient living space. Upon entry, you'll be greeted by a striking vaulted ceiling that spans the living & dining areas, creating a sense of openness and grandeur. The focal point of the space is undoubtedly the exquisite fireplace, providing both warmth and charm to the ambiance.Enhancing the elegance of the home, you'll notice tasteful wainscoting adorning the walls, adding a touch of sophistication to the interior. The kitchen is both cozy and functional. French doors beckon you outside to discover a covered patio and expansive outdoor area, perfect for entertaining guests. Retreat to the master suite, which offers a spacious bathroom complete with ample storage. Enjoy the shade provided by the magnificent trees surrounding the home. Reach out today to schedule your private viewing and make this dream home a reality. |
| Additional Photos: | |||
 |
 |
 |
 |
 |
 |
 |
 |
NTREIS does not attempt to independently verify the currency, completeness, accuracy or authenticity of data contained herein.
Accordingly, the data is provided on an 'as is, as available' basis. Last Updated: 04-28-2024