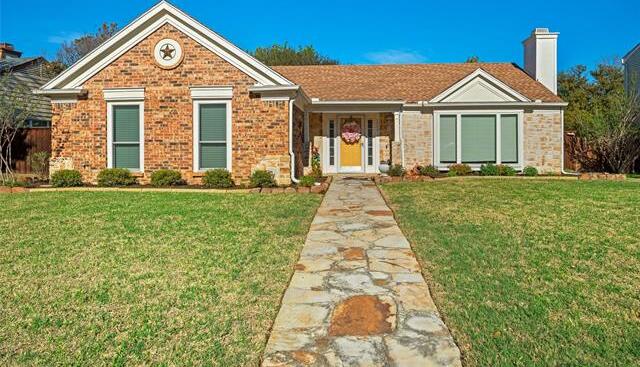1003 Ashby Drive Includes:
Remarks: Updated Inside and out 3 Bedroom 2 Bathroom 2 Living In the last few years roof replaced , windows ,floors , heating and air conditioning , paint most lights and fans. Sprinkler system , pergola , in ground spa , board on board wood fence metal poles she shed and much more. Directions: Jupiter south of bethany east on ridgemont north on ashby 1003 ashby. |
| Bedrooms | 3 | |
| Baths | 2 | |
| Year Built | 1985 | |
| Lot Size | Less Than .5 Acre | |
| Property Type | Allen Single Family | |
| Listing Status | Active | |
| Listed By | Bobby Griffith, Independent, REALTORS | |
| Listing Price | $469,500 | |
| Schools: | ||
| Elem School | Vaughan | |
| Middle School | Ford | |
| High School | Allen | |
| District | Allen | |
| Bedrooms | 3 | |
| Baths | 2 | |
| Year Built | 1985 | |
| Lot Size | Less Than .5 Acre | |
| Property Type | Allen Single Family | |
| Listing Status | Active | |
| Listed By | Bobby Griffith, Independent, REALTORS | |
| Listing Price | $469,500 | |
| Schools: | ||
| Elem School | Vaughan | |
| Middle School | Ford | |
| High School | Allen | |
| District | Allen | |
1003 Ashby Drive Includes:
Remarks: Updated Inside and out 3 Bedroom 2 Bathroom 2 Living In the last few years roof replaced , windows ,floors , heating and air conditioning , paint most lights and fans. Sprinkler system , pergola , in ground spa , board on board wood fence metal poles she shed and much more. Directions: Jupiter south of bethany east on ridgemont north on ashby 1003 ashby. |
| Additional Photos: | |||
 |
 |
 |
 |
 |
 |
 |
 |
NTREIS does not attempt to independently verify the currency, completeness, accuracy or authenticity of data contained herein.
Accordingly, the data is provided on an 'as is, as available' basis. Last Updated: 04-30-2024