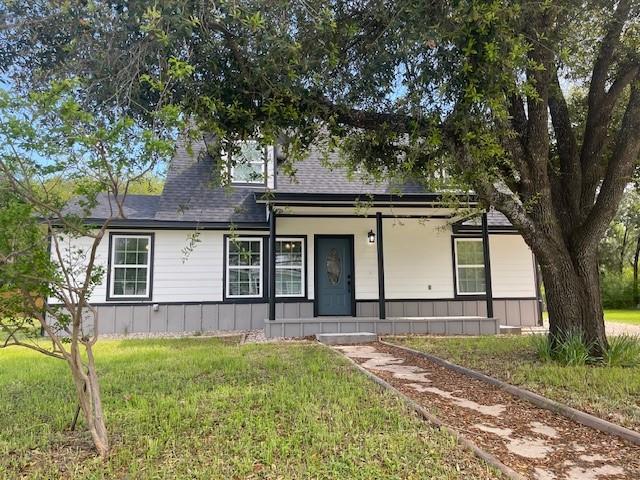122 5th Street Includes:
Remarks: This lovely home is located on a large covered front porch to enjoy the evenings, with a large oak tree in the front yard. This .23 acre lot has lots of space for storage buildings, outdoor kitchen and more! Come inside and enjoy all the natural light from all the windows, with this open floor plan you can host family gatherings and sit around the large kitchen island. Many updates throughout include, countertops, cabinets, appliances, water heater, HVAC, fixtures, spray foam insulation and more. Home has four bedrooms with three full bathrooms, two bedrooms and bathrooms downstairs including the primary with two spacious bedrooms upstairs with an extra space for office or kid's toy room. Lots and lots of extras in this gem! Come view this home and vision living here! Buyer and buyers agent to verify all information. |
| Bedrooms | 4 | |
| Baths | 3 | |
| Year Built | 1973 | |
| Lot Size | Less Than .5 Acre | |
| Property Type | Whitney Single Family | |
| Listing Status | Active | |
| Listed By | Sherri Hamilton, Texas Real Estate Professionals | |
| Listing Price | $308,000 | |
| Schools: | ||
| Elem School | Whitney | |
| Middle School | Whitney | |
| High School | Whitney | |
| District | Whitney | |
| Bedrooms | 4 | |
| Baths | 3 | |
| Year Built | 1973 | |
| Lot Size | Less Than .5 Acre | |
| Property Type | Whitney Single Family | |
| Listing Status | Active | |
| Listed By | Sherri Hamilton, Texas Real Estate Professionals | |
| Listing Price | $308,000 | |
| Schools: | ||
| Elem School | Whitney | |
| Middle School | Whitney | |
| High School | Whitney | |
| District | Whitney | |
122 5th Street Includes:
Remarks: This lovely home is located on a large covered front porch to enjoy the evenings, with a large oak tree in the front yard. This .23 acre lot has lots of space for storage buildings, outdoor kitchen and more! Come inside and enjoy all the natural light from all the windows, with this open floor plan you can host family gatherings and sit around the large kitchen island. Many updates throughout include, countertops, cabinets, appliances, water heater, HVAC, fixtures, spray foam insulation and more. Home has four bedrooms with three full bathrooms, two bedrooms and bathrooms downstairs including the primary with two spacious bedrooms upstairs with an extra space for office or kid's toy room. Lots and lots of extras in this gem! Come view this home and vision living here! Buyer and buyers agent to verify all information. |
| Additional Photos: | |||
 |
 |
 |
 |
 |
 |
 |
 |
NTREIS does not attempt to independently verify the currency, completeness, accuracy or authenticity of data contained herein.
Accordingly, the data is provided on an 'as is, as available' basis. Last Updated: 05-02-2024